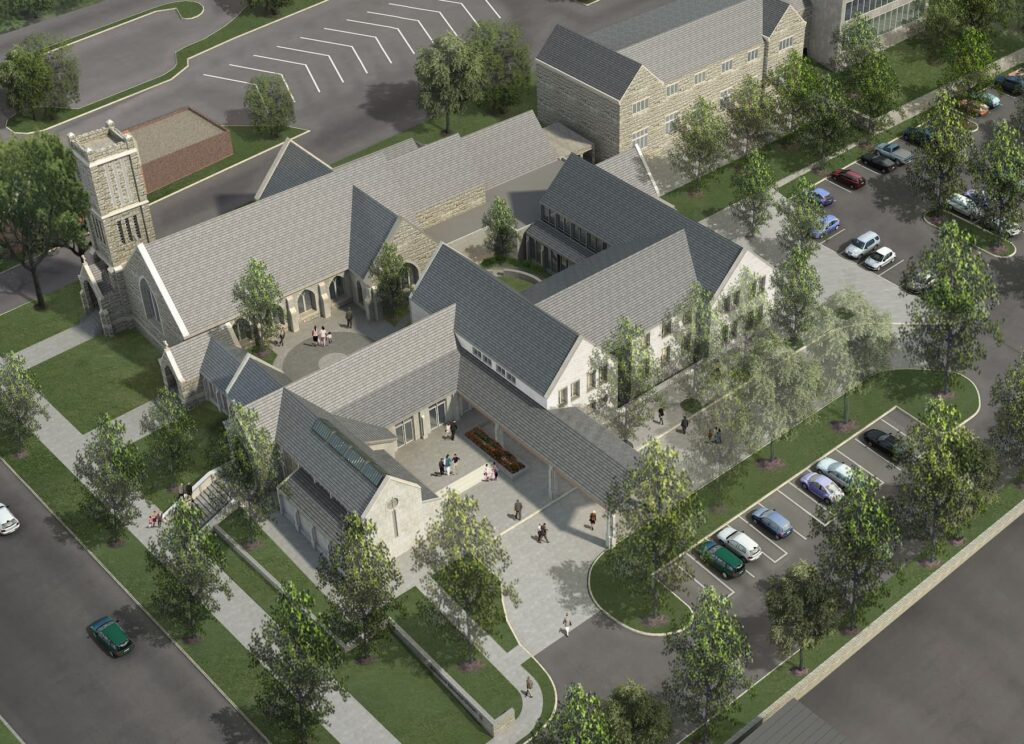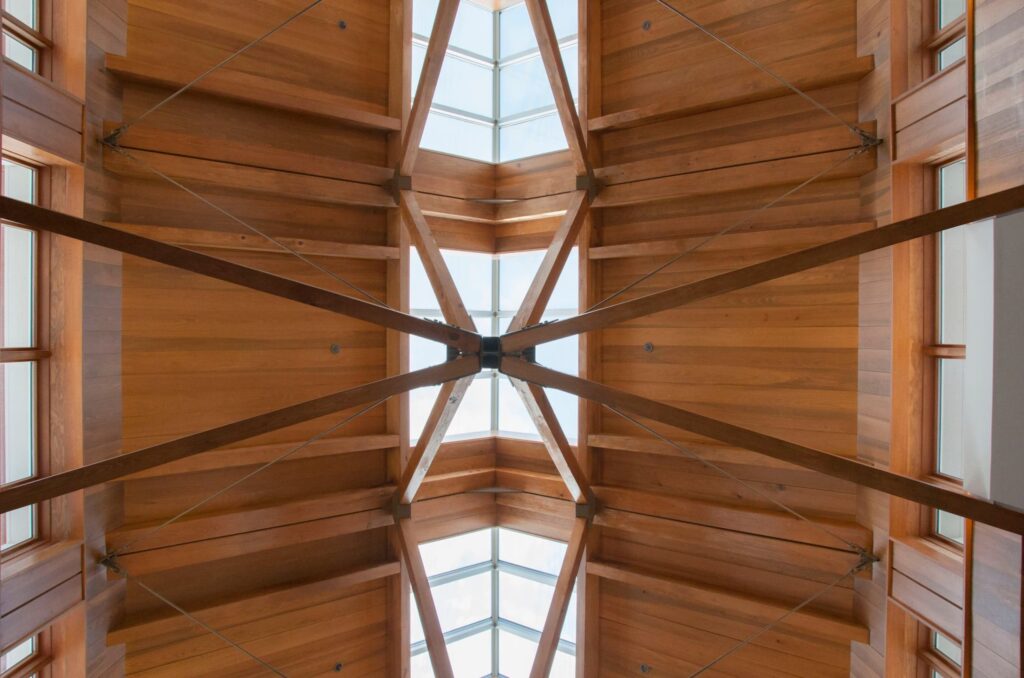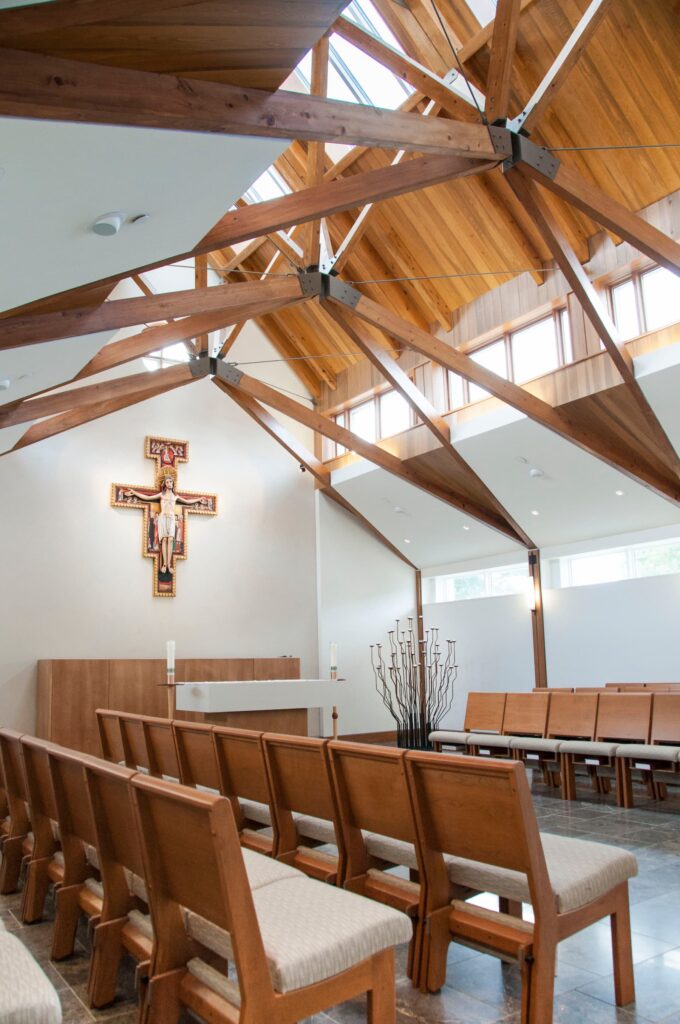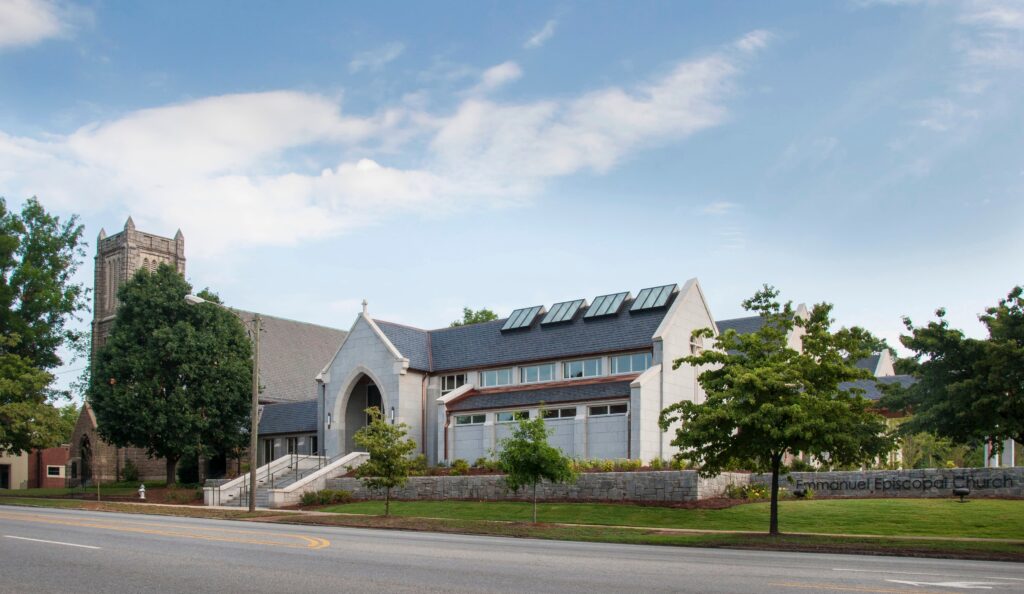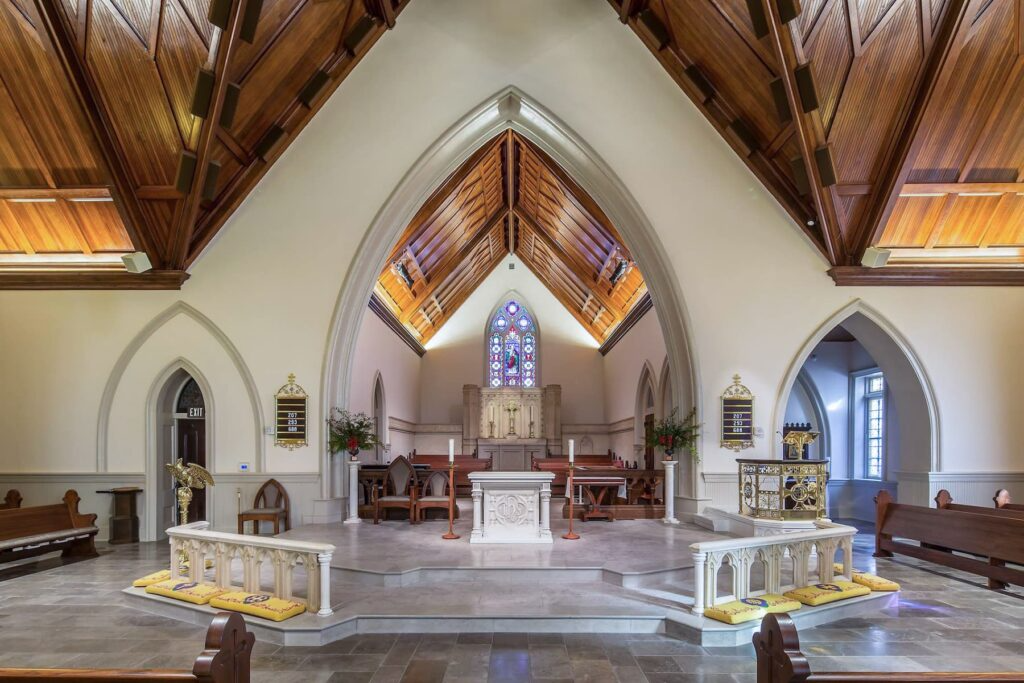Emmanuel Episcopal Church
A church connected to its past and future.
Emmanuel’s parishioners cherish the beautiful church that their ancestors built 120 years ago. Yet, like many historic settings, the campus was not fully aligned to the current needs of the church community. In 2009, Houser Walker Architecture and Emmanuel Episcopal Church began a process that planned renovation and expansion projects to be undertaken over the next 15 years to realign the historic campus to current ministries.
As an essential first step, Houser Walker Architecture and the building committee developed a project mission statement to guide decision making: “Respectfully adapt and enhance Emmanuel’s historic campus to be more functional, intuitive, accessible, comfortable, welcoming, and uplifting in support of the growing community coming together for worship and fellowship.”
Since then, Emmanuel has implemented multiple phases of the master plan, including: ● An addition that consolidated administration, clarified circulation, made all spaces on campus accessible, and added classrooms. ● Comprehensive renovation of the historic sanctuary, including moving the chancel and altar from the east wall to the crossing, significantly improving worship engagement and flow of service. ● Renovations to other portions of the campus. The addition was designed to be compatible with — and differentiated from — the historic structure. The old and new share common materials and forms but are assembled with construction techniques common for the time when each was built. Together, the various components form a back-and-forth conversation across time, culture, and generations of congregations. Prior to the addition, circulation in and around campus was neither intuitive nor accessible. Today, simple circulation connects all parts of the church, parking, and Prince Avenue to a central gathering space, where members naturally arrive and linger, underpinning the social connections of their community.
Client
Emmanuel Episcopal Church
Location
Athens, GA
Status
Completed in 2018
Size
3,200 SF
Project Team
Hank Houser
Collaborators
Uzon + Case, Kimley Horn, Newcomb Boyd, Acoustica, JE Dunn, Clark AV
Recognition, Publications, and Awards
Tags
Religious, Cultural
The design process for the chapel helps demonstrate how a collaborative effort with the contractor and fabricators can bring positive benefits to each project. Our initial design sketches helped define our ideas for a “3-dimensional” wooden truss system that would be lit with skylights and clerestory windows. As the design progressed, the trusses and connections were developed in collaboration with Yonah Mountain Timber Frames through back and forth sharing of 3D models and construction details.
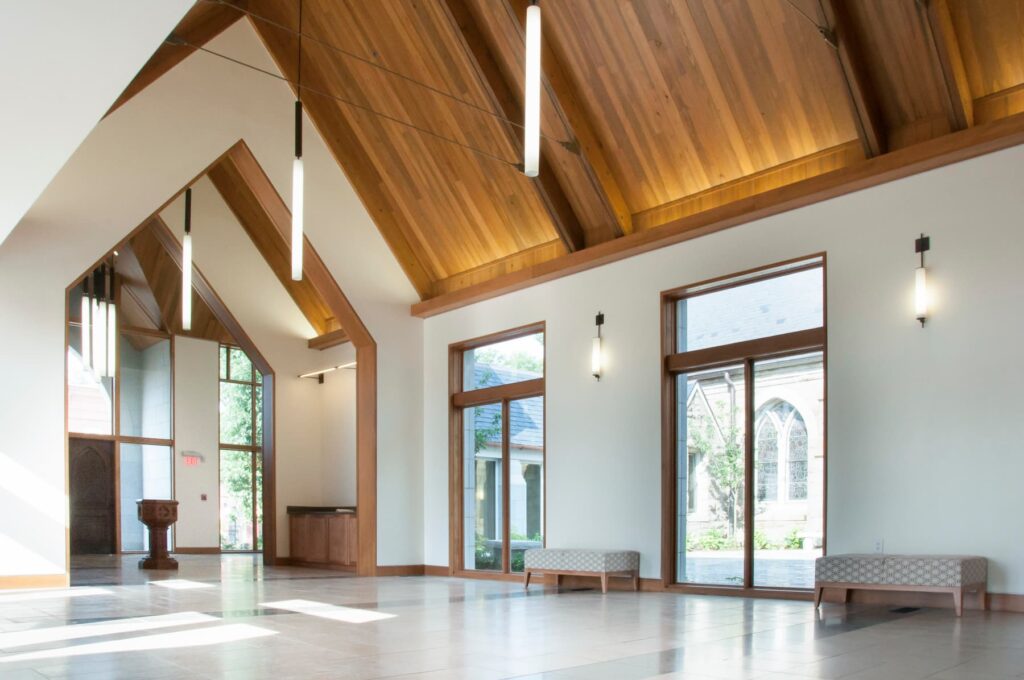
“We have completed two major projects in which Houser Walker was the architect and creator of our long-range plan. If I had to rate by scale, they would receive a 10 across the board and that could be the end of the story! They sat and met with all of our groups and ministries who would be using the new and reconfigured older spaces. They came to know what our church was about. Hank and his ability to listen and give back what he heard is clearly one of the reasons we were successful in our projects and capital campaigns. Houser Walker’s quality of work is outstanding.” – Father Robert Salamone
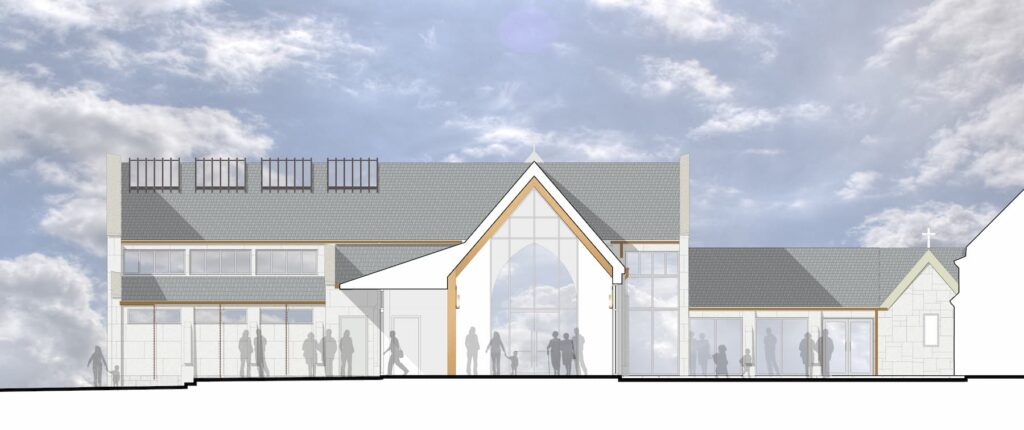
New social spaces were added on the main entry and street level. The addition’s circulation straightforwardly connects all church spaces and points of entry, maximizing opportunities for people to bump into each other and socialize.

A new chapel, intended to be open continuously, is positioned at the most public facing corner to become a primary visual and functional link between the church and Athens’ community. Additionally, the new narthex connects to the side of the historic church with a “light touch” to not alter its presence to the street.
