UWG Ingram Library
A new academic heart for the University of West Georgia community.
Stepping inside the Ingram Library today, visitors and patrons are greeted with natural light cascading into open spaces where students are studying in small groups, tucked away in favorite hideaway spots, or sprawled on comfortable seats.
Floors above and below offer unexpected and unique spaces for research, studying and group work — all of which have been thoughtfully designed to accommodate the needs of today’s scholars.
The transformational renovations re-imagined the Ingram Library from a quiet place to study into the campus hub for learning outside the classroom. The project reshaped the academic building to support modern library services and contemporary approaches to scholarship, while also providing inspiring, flexible space to study, research, and collaborate.
Infrequently used books were archived and moved to compact shelving. Bookshelves were replaced with moveable tables and chairs, a coffee shop, more intuitive access to library services, and open circulation that sparks spontaneous encounters between students, faculty, and librarians.
One clear measure of success is the increased use of the academic destination. After the renovations, Ingram Library experienced — and has sustained — a nearly 300 percent growth in the gate counts of people coming through its doors.
Client
University of West Georgia
Location
Carrollton, GA
Status
Completed
Size
52,000 SF
Project Team Hank Houser, David Esterline
Collaborators
Richard Meyer, TVS Interiors, Minick Engineering, Sykes Consulting, Avient Museum Services, TSAV
Tags
Academic, Library, Renovation

A portion of the first floor was removed to create a new double height space, allowing it to connect with the activity of the lower level.
Early sketches envisioned the double-height stair and new, active entry off the main campus circulation paths.


The library renovation allowed for more volumes, increased the number of seats in the library, and saw a drastic uptick in visits by students.
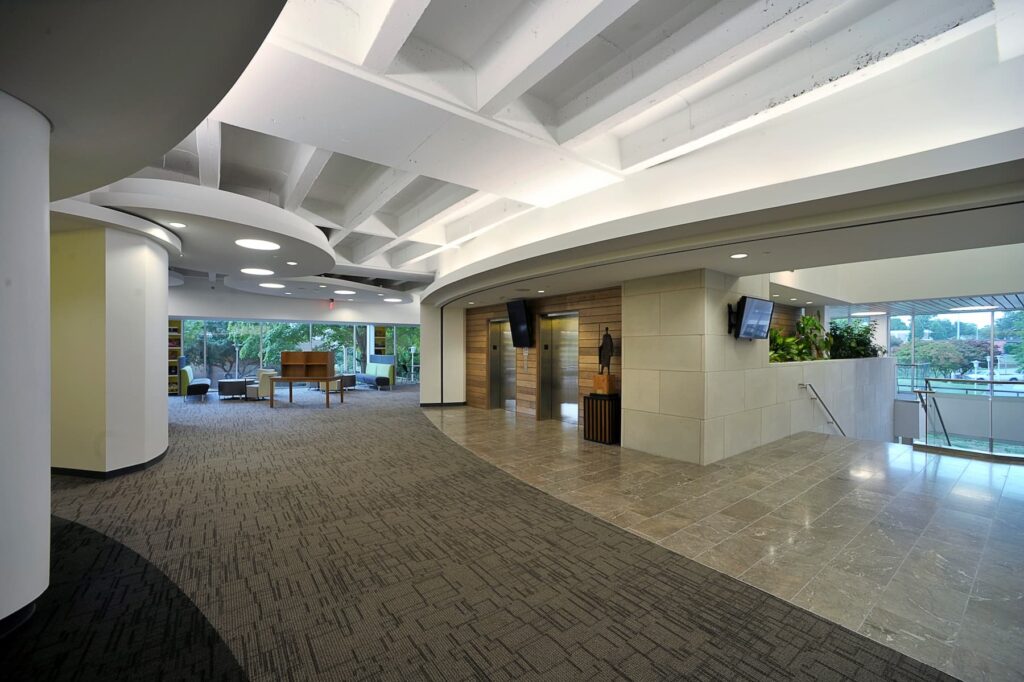
Ceilings were raised as high as possible to make the new large, open spaces feel appropriately scaled. Services were rigorously coordinated to avoid the open to structure areas.
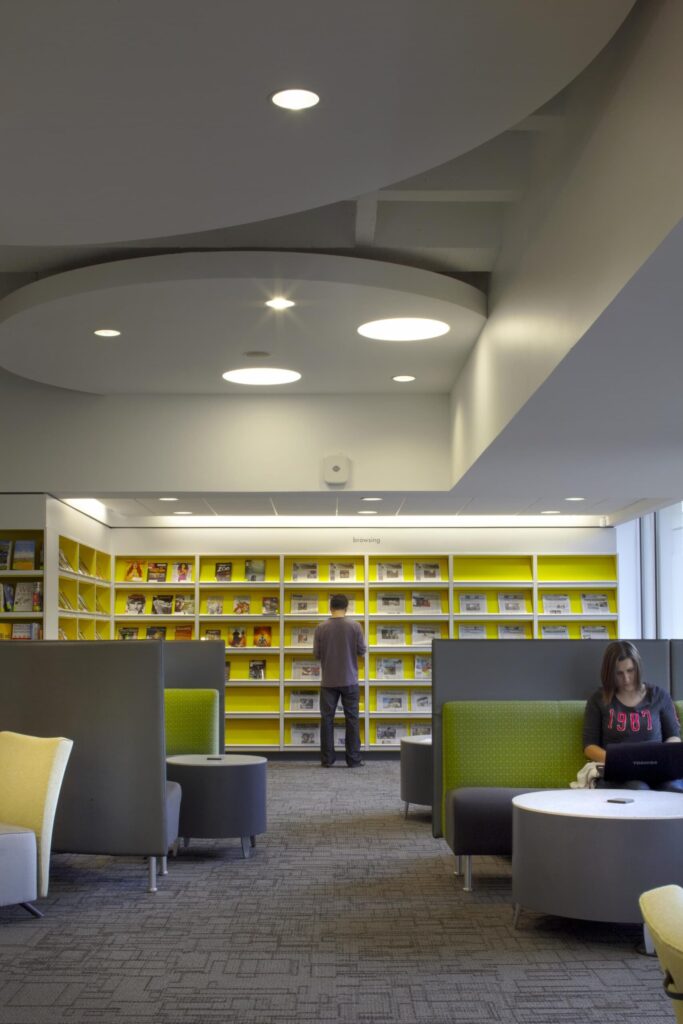
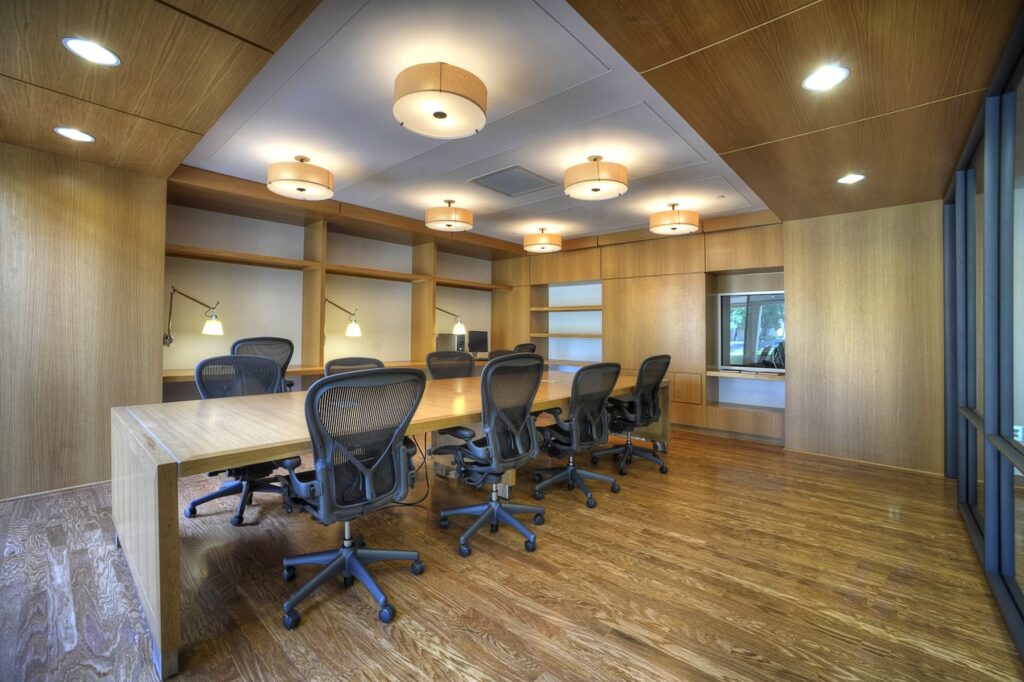
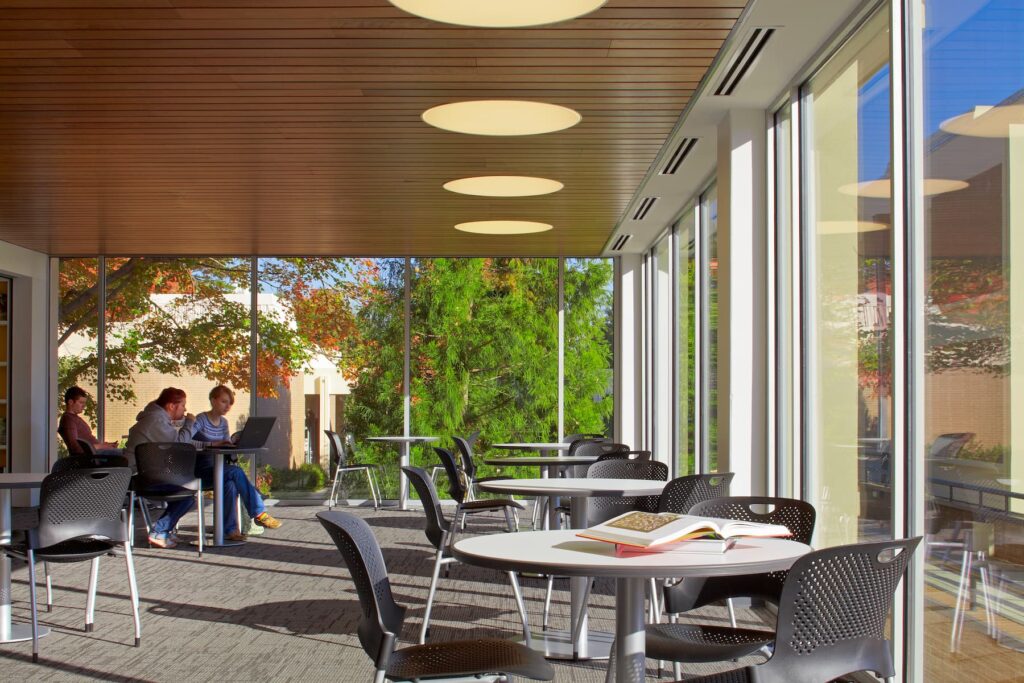

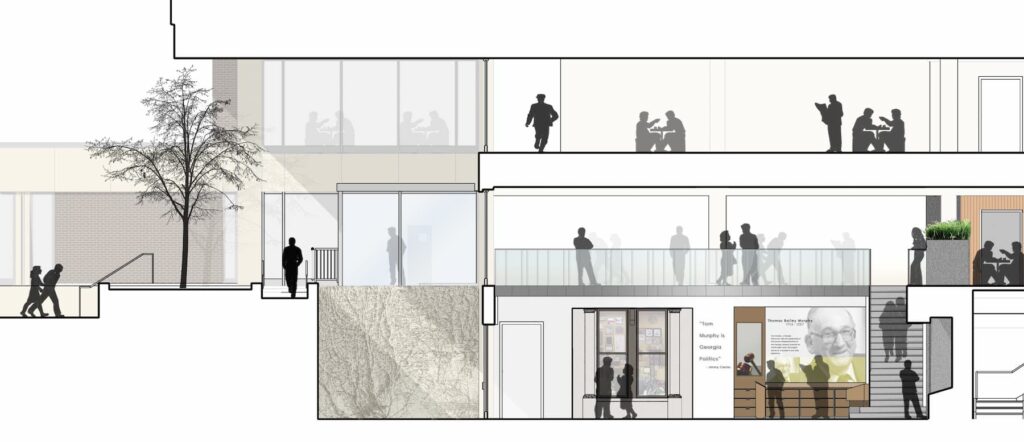

First Floor
1. Reading Room
2. Research Room
3. Special Collections
4. Public History Student Workroom
5. Compact Shelving
6. Periodicals Compact Shelving
7. New Stair
8. Entry
9. Soft Seating
10. Browsing
11. Flexible Instruction
12. Flex Space
13. Group Workstations
14. Maps
15. Individual Workstations
16. Reference
17. Soft Seating
18. Government Documents
19. Microform
20. Cafe
21. Patio/Entry
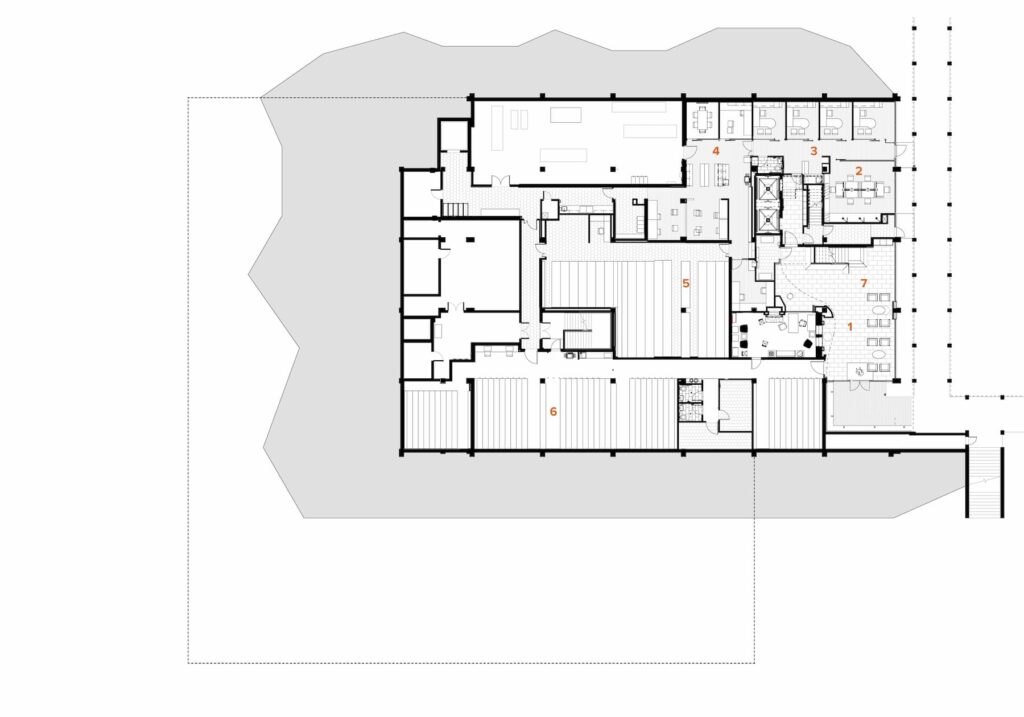
Ground Level