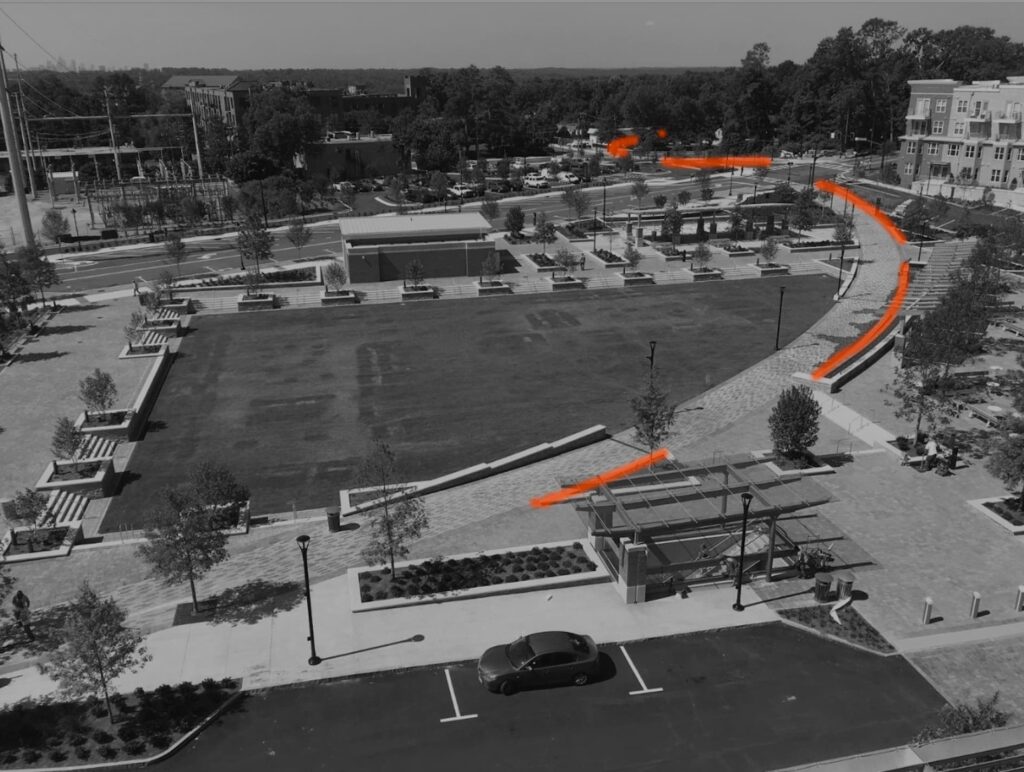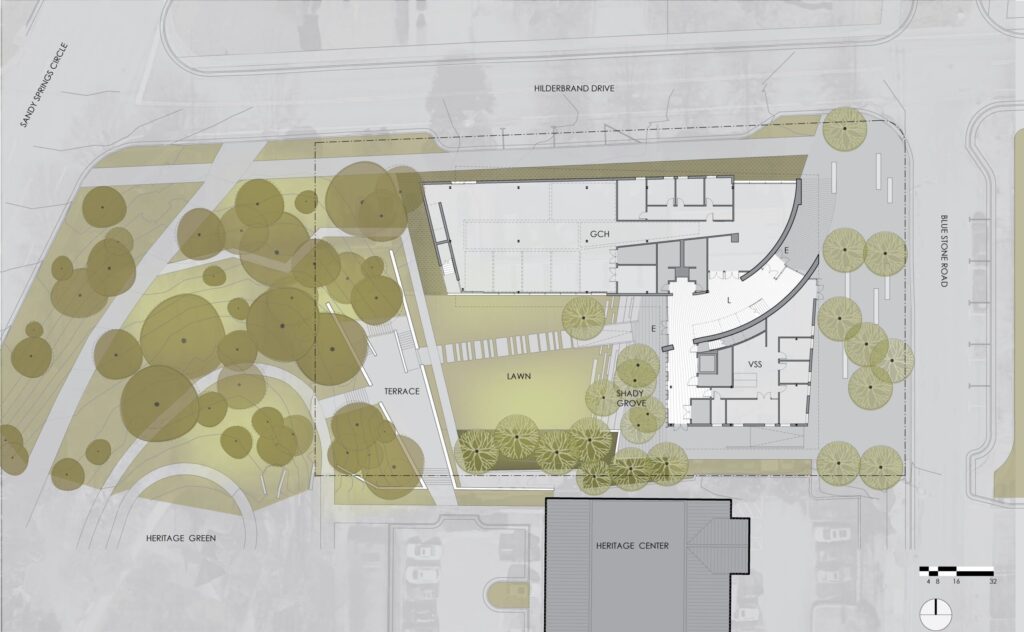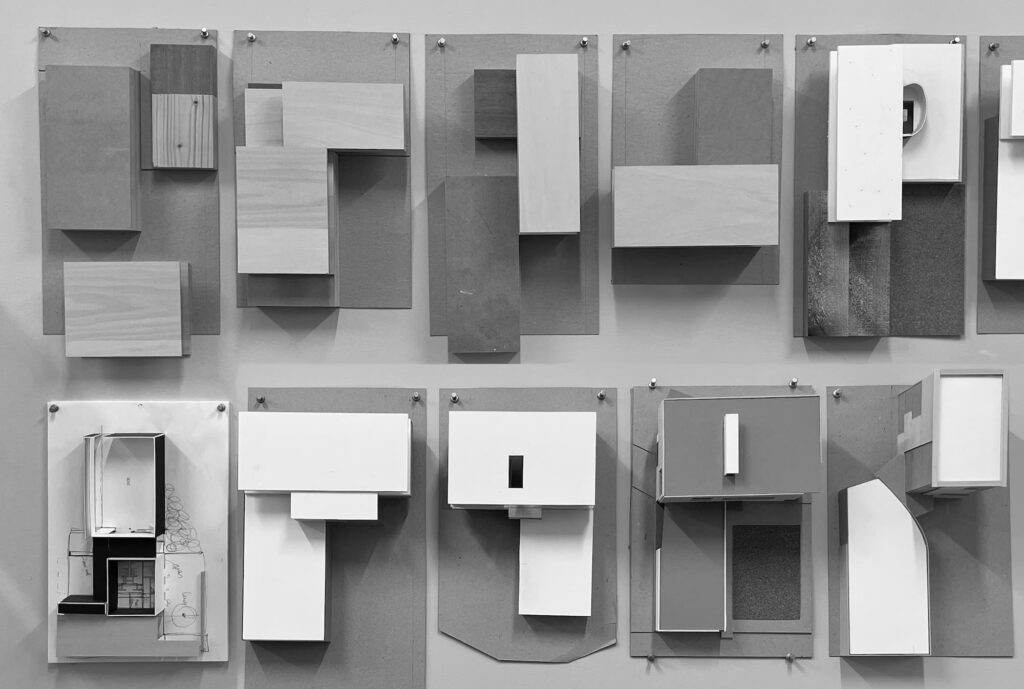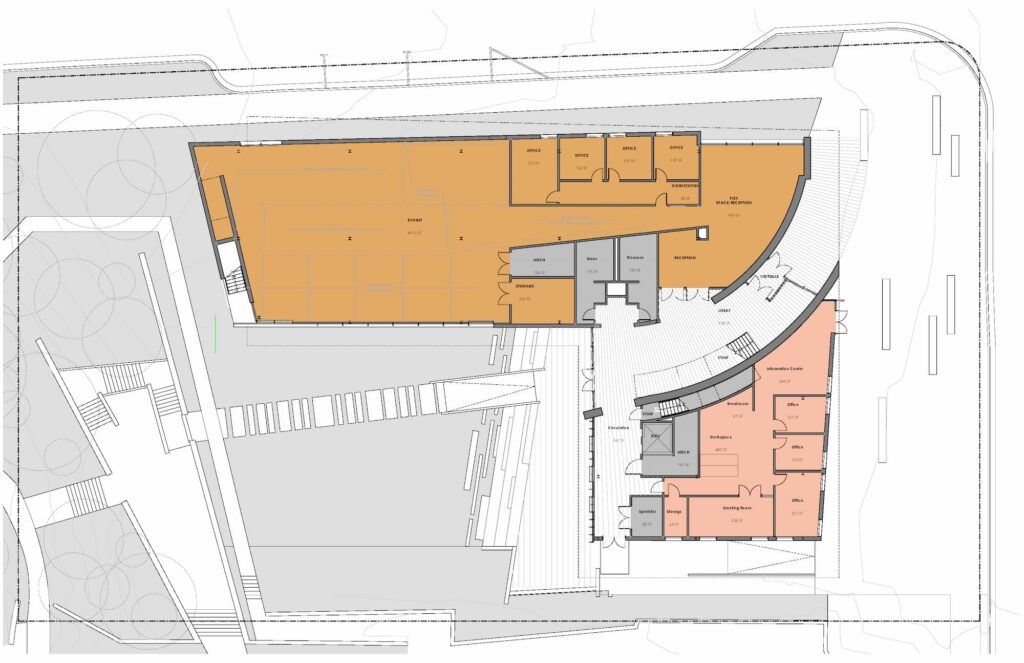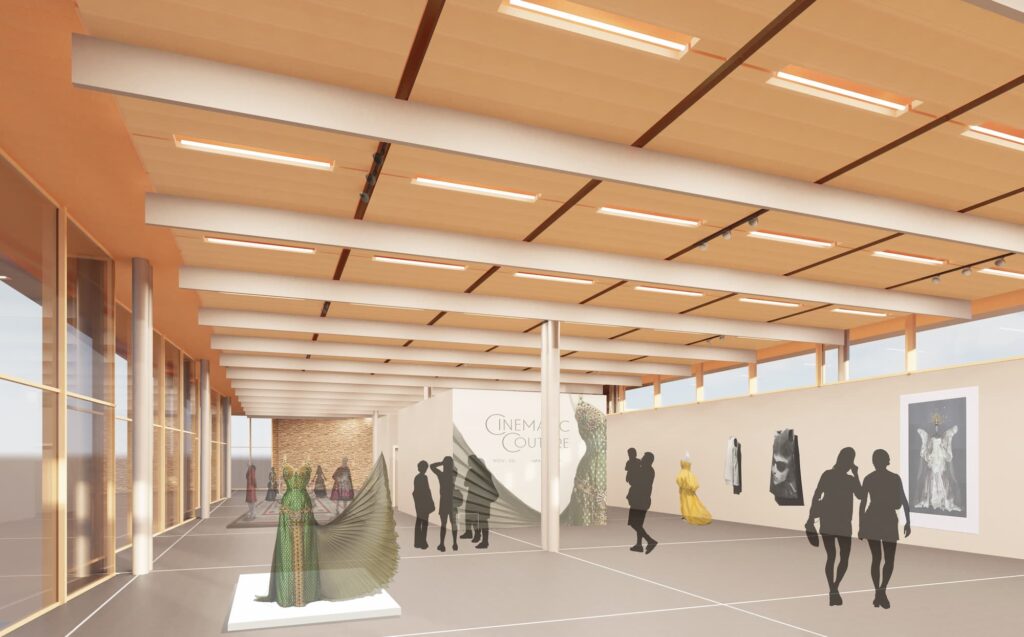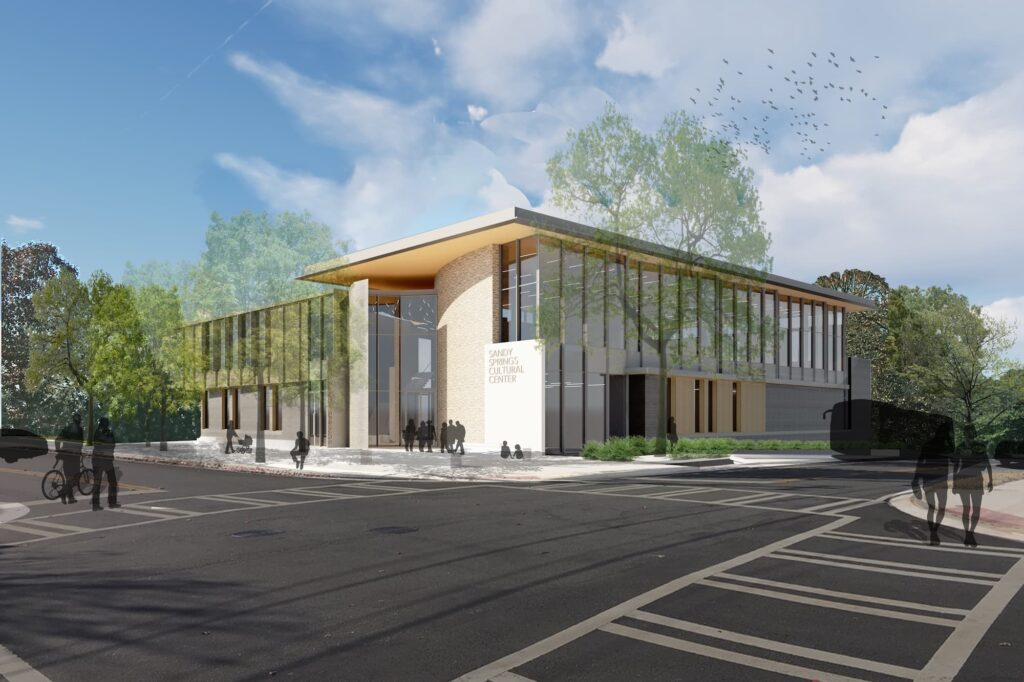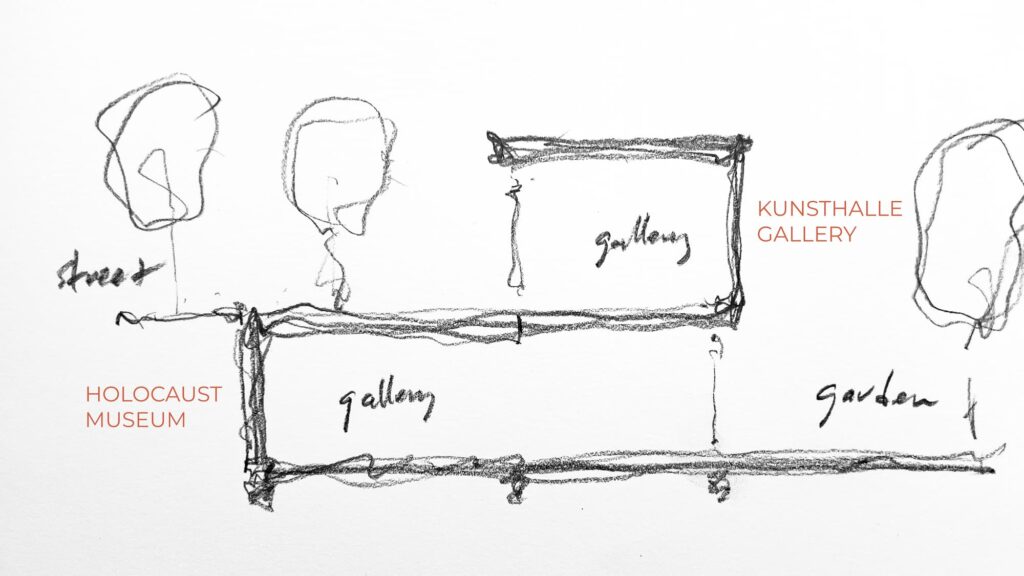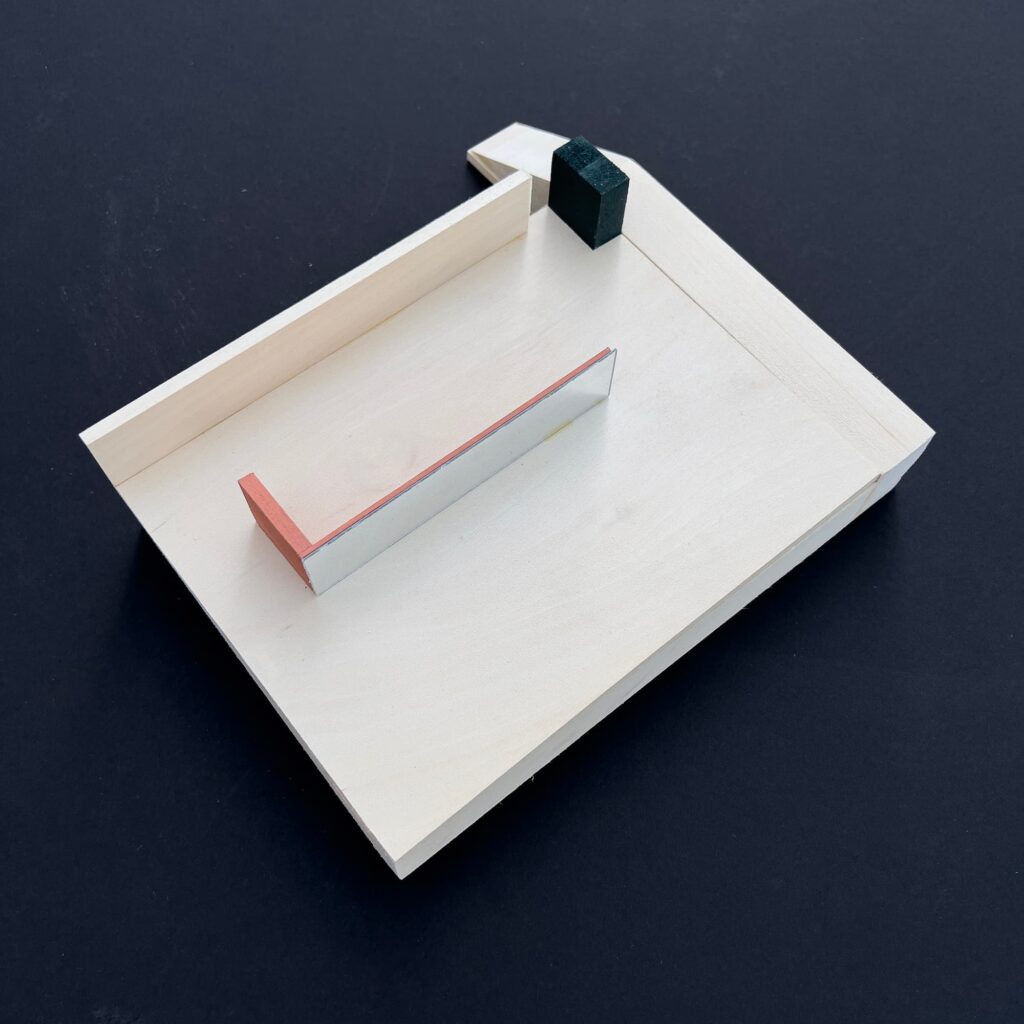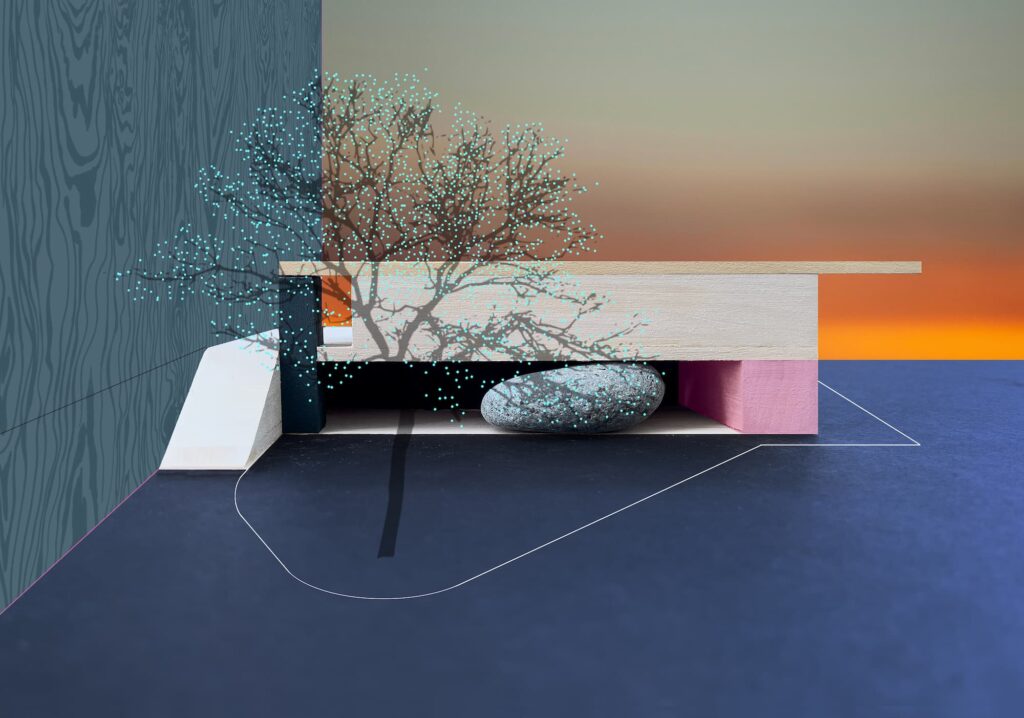Sandy Springs Cultural Center
Uniting the arts and history at the edge of the city and garden.
In 2016, the city of Sandy Springs opened the first phase of its new downtown with their City Center project, creating a new City Hall and incorporating a new Performing Arts Center. As part of phase two, the City subsequently initiated a design competition to create a new cultural center, centered around the visual arts, to expand their arts related programming.
Houser Walker Architecture was selected for the clarity of our vision rooting different strands of history and today to a cornerstone of the City’s identity as being connected to nature. Our narrative expanded the City’s desire to have a multi-functional, gallery-based facility by strengthening connections between downtown Sandy Springs and the Heritage Green park space.
Anchor users for the facility include the Georgia Commission on the Holocaust, which houses a variety of exhibits and educational outreach programs, and rotating galleries that can accommodate travelling and local visual arts and interpretive exhibits.
Over the course of four years, Houser Walker Architecture developed two primary schemes, located on adjacent sites. Each scheme connected the rapidly changing downtown to the facility’s programs and landscape in different but similar ways.
Client
City of Sandy Springs, Georgia
Location
Sandy Springs, Georgia
Status
Unbuilt
Size
18,500 SF
Project Team
Gregory Walker, Andrew Owens, Gorham Bird, Megan McDonough, Michael McGrath, Jiangpu Meng
Collaborators
Phase 1 – Hillworks (Landscape), Long Engineering, Shear Structural, Flippo Civil Design, Integral Group, TSAV, Gabler Youngston | Phase 2 – Buro Happold, Koons Environmental Design, Shear Structural, Flippo Civil Design, Certified Professional Estimators, J&A Engineering, Gabler Youngston
Tags
Cultural, Museum, Gallery
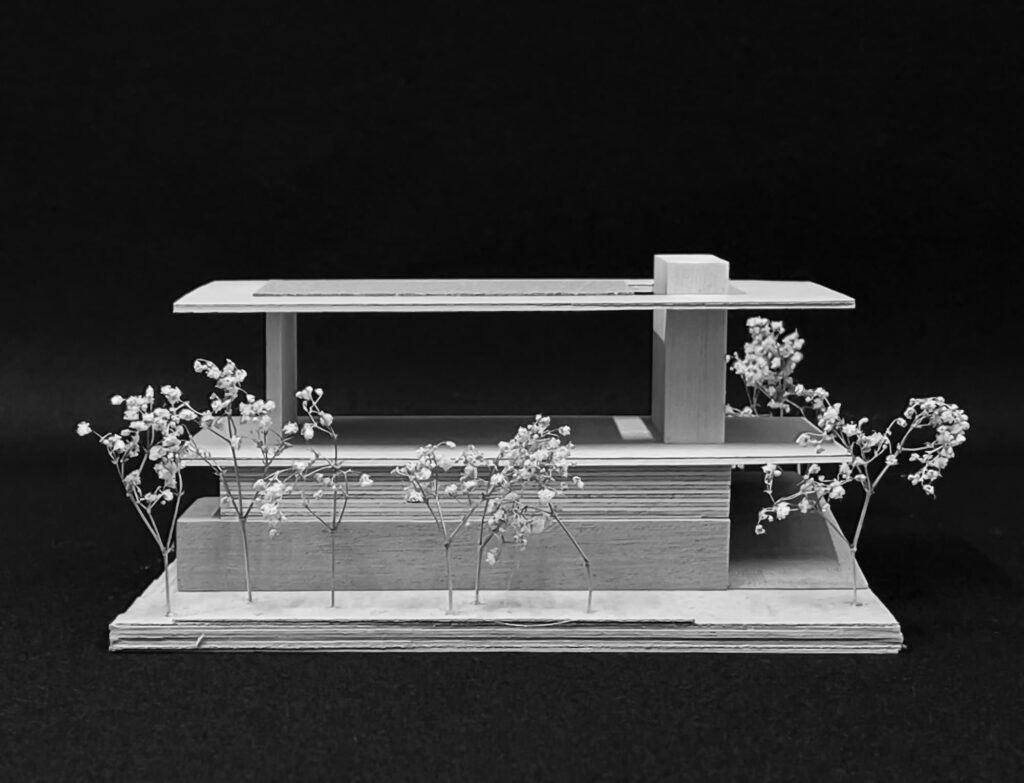
During the competition phase, we articulated two themes that became touchstones for all of the subsequent work. The first was to create a vertical edge that speaks to a more nuanced urban downtown and also preserves as much open space as possible.
The second concept was to bring the garden into the gallery. We saw the experience of the park as an integral part of programming the gallery spaces.


The City’s long term planning direction had emphasized maintaining the existing Green as a central open space.
Containing an outdoor amphitheater and a separate lawn that hosts weddings and other events, the initial building site housed a small auto repair shop.
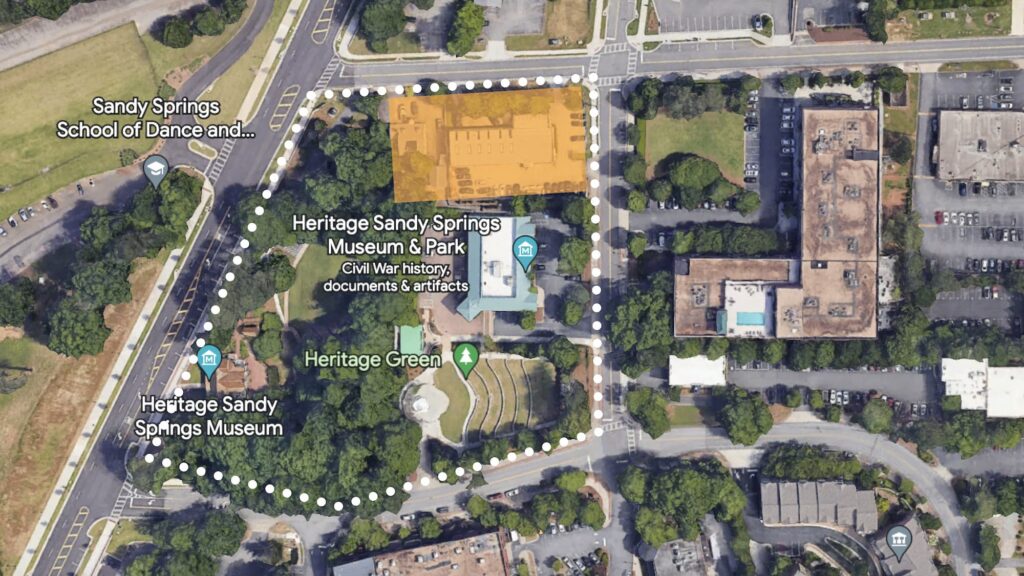


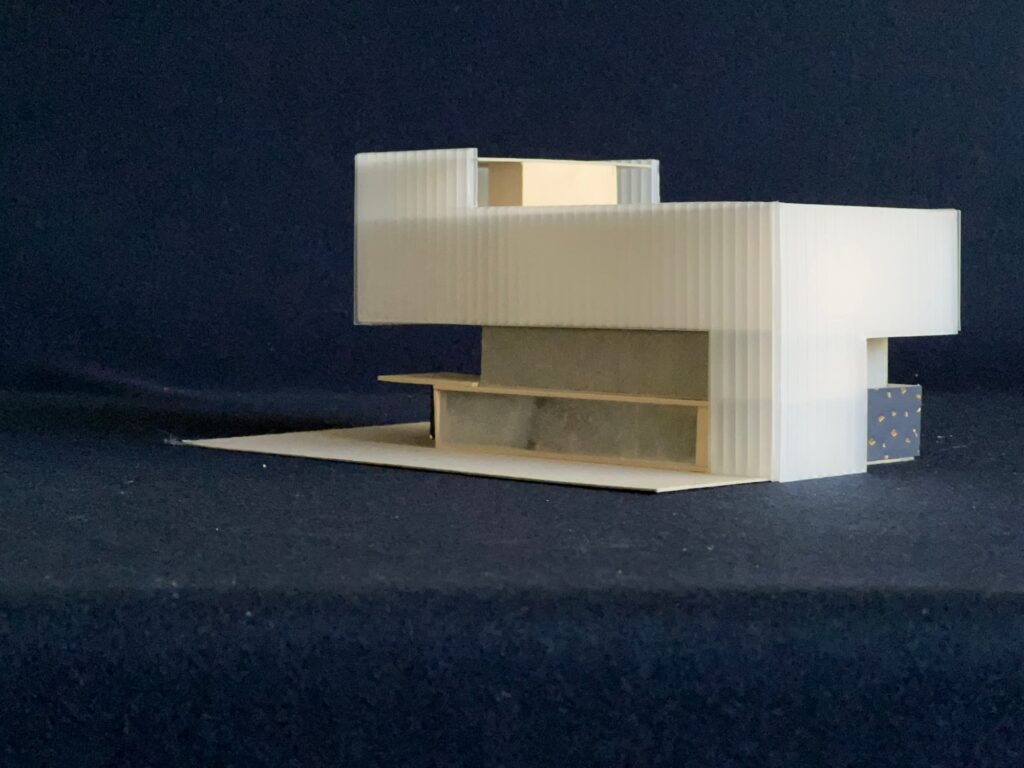
We sought to connect the site to the nearby Town Center by building off an existing arc slicing through that site, and then reconnecting that arc through the central lobby of the Cultural Center.
