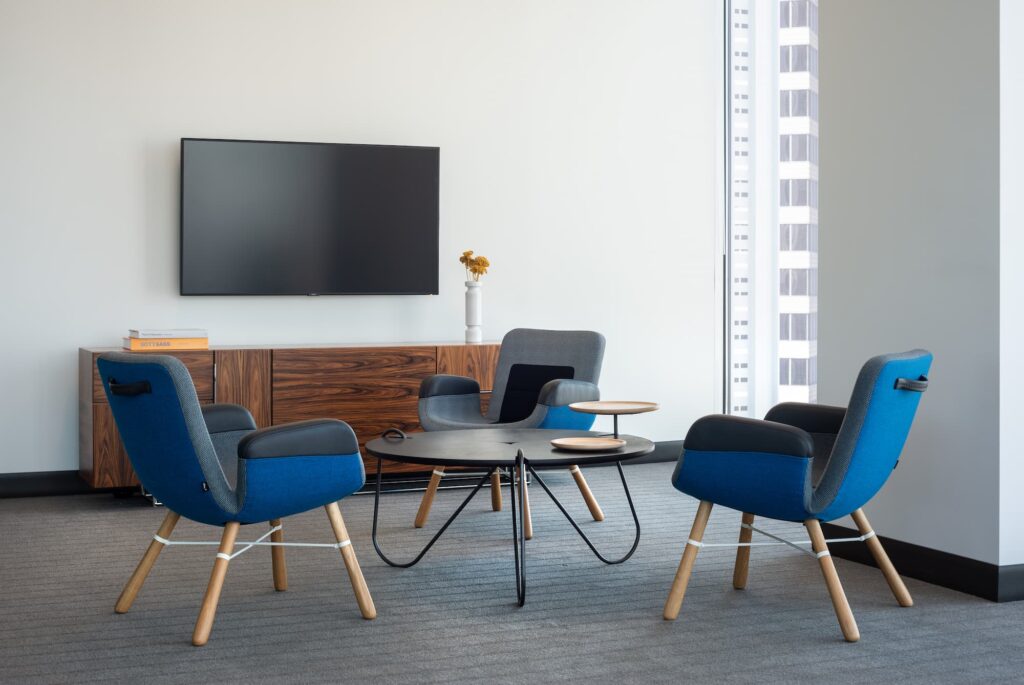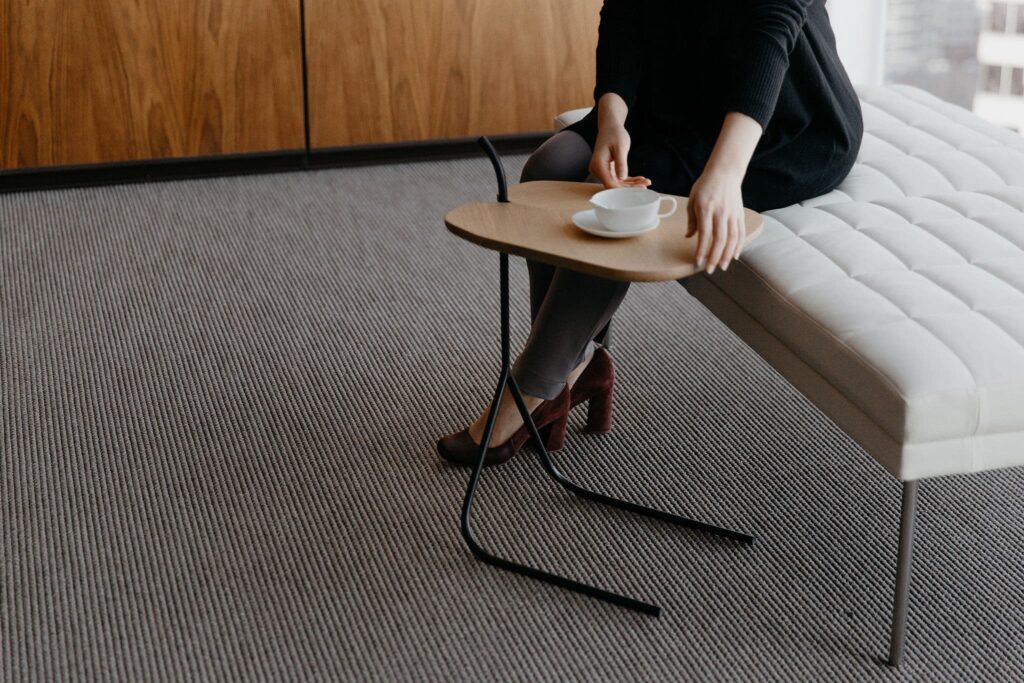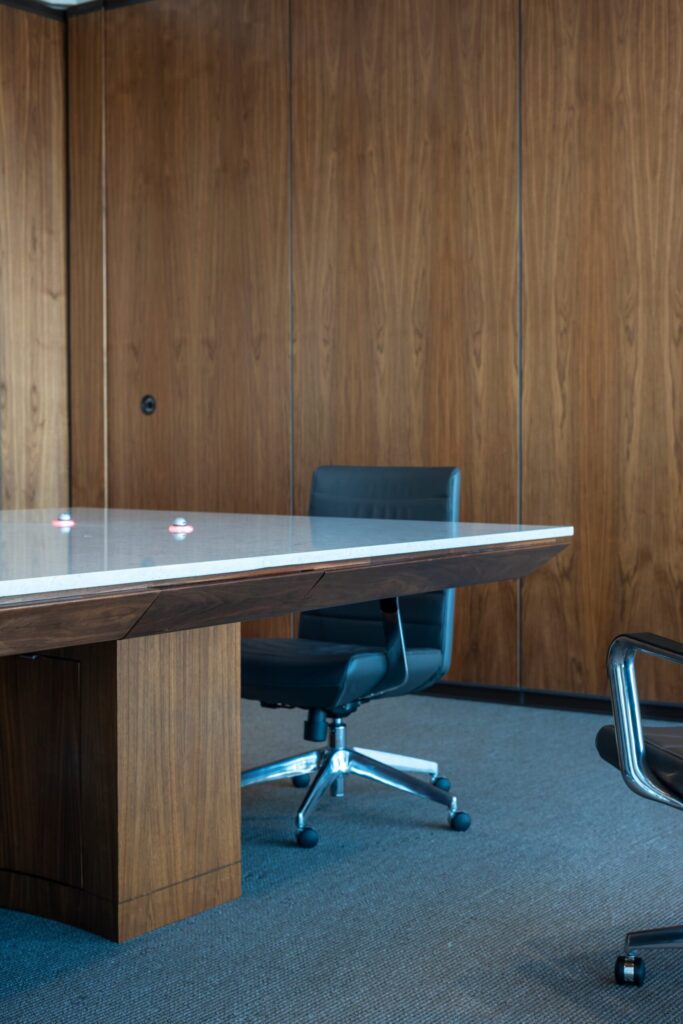Roark Capital Group Offices
Enhancing company culture through a unified workplace
With over $50 billion in assets under management, Roark Capital Group has risen, over the past two decades, to become the largest private equity group in Georgia. Headquartered in Midtown Atlanta, their offices grew incrementally over time, eventually taking up one full floor. And while most of the expansions had extended the design language of the original buildout, the space had started to become less cohesive and wasn’t fully reflecting the evolution their personality had taken.
Our design began by analyzing their existing workspaces and working with them to envision a mix of uses that reflected their working methods, company culture, and expanded the existing design vocabulary. The resulting solution introduced a new, expanded entry sequence anchored by a new monumental stair connecting both floors and a suite of new meeting rooms. We worked hard to create a variety of collaborative work rooms, a new board room suite, and more opportunities for staff to come together socially.
The resulting renovations, completed with everyone continuing to work in place, brings a freshness and polish that continues to reflect their corporate values. Custom designed elements were extensively incorporated throughout the design, including all major public spaces.
Client
Roark Capital Group
Location
Atlanta, Georgia
Status
Completed
Size
13,600 NSF
Project Team
Gregory Walker, Elizabeth Glass, Megan McDonough
Collaborators
Conway and Owen, TSAV, Shear Structural, Costing Services Group, Warren Hanks Construction
Tags
Commerce, Workplace, Interiors
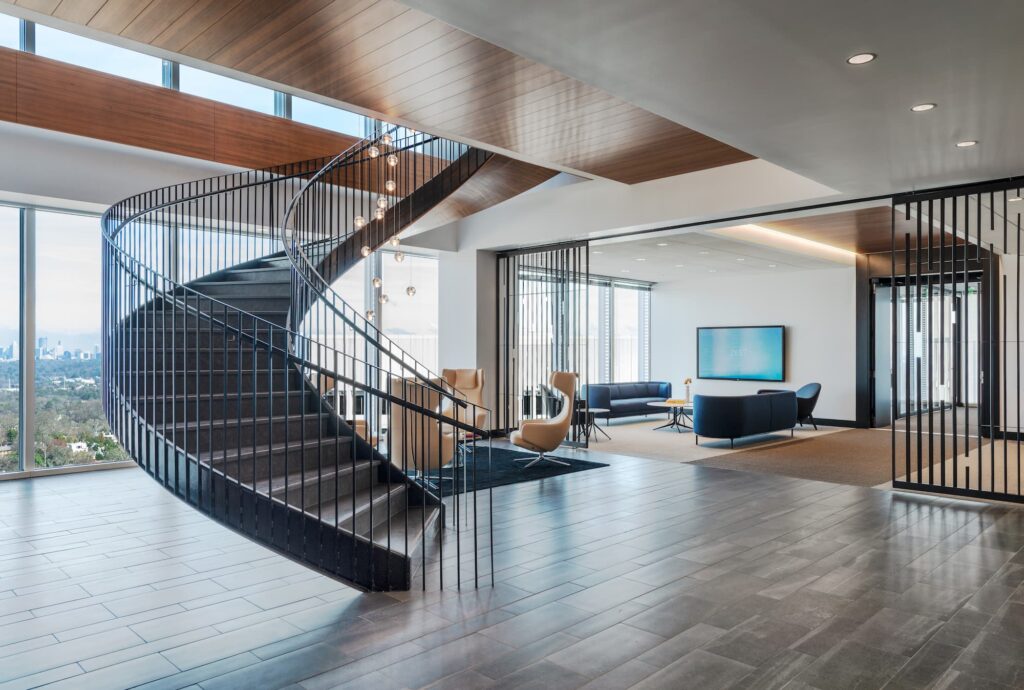
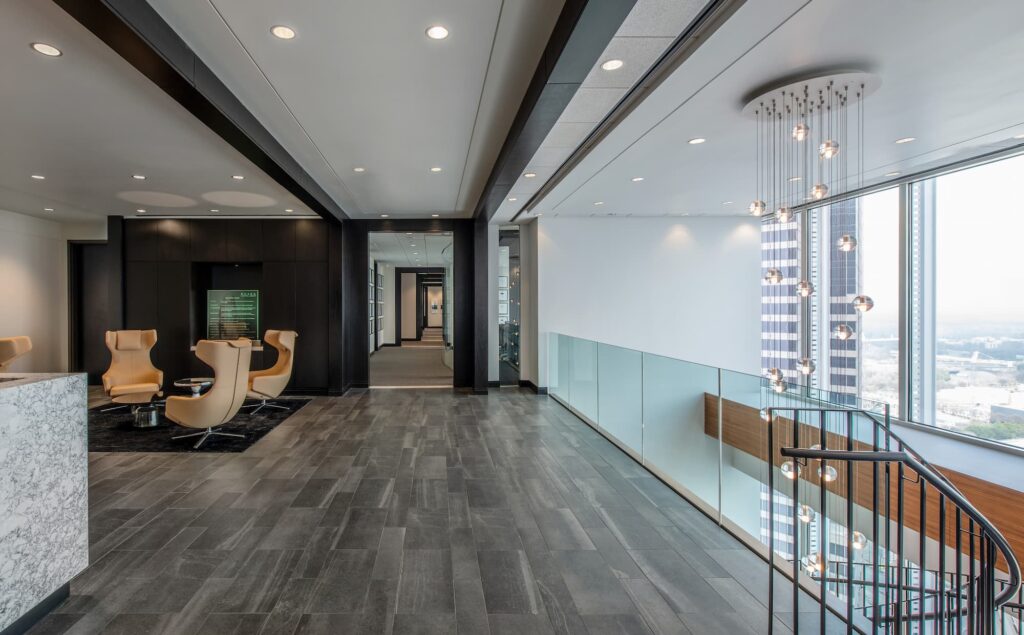
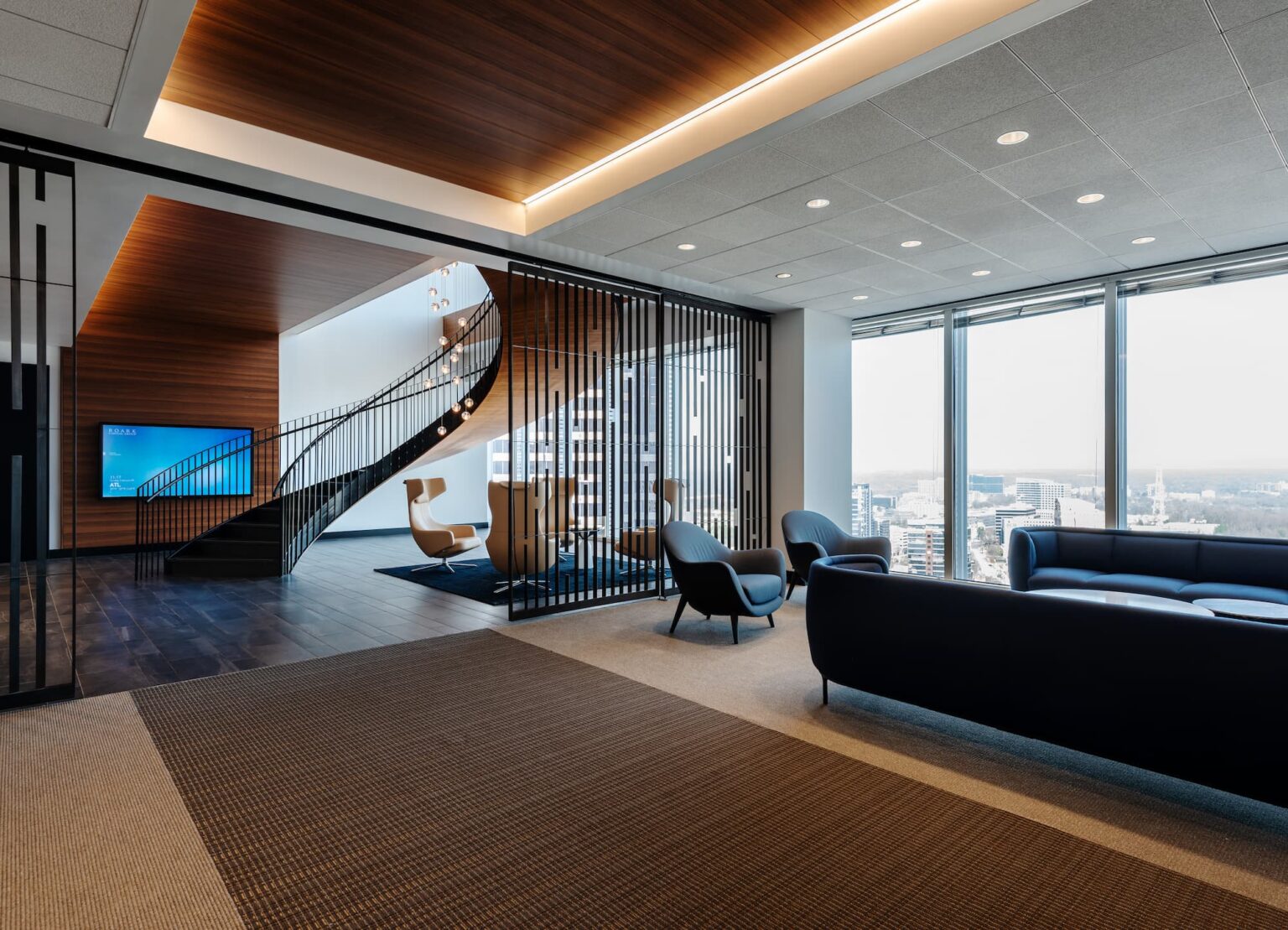
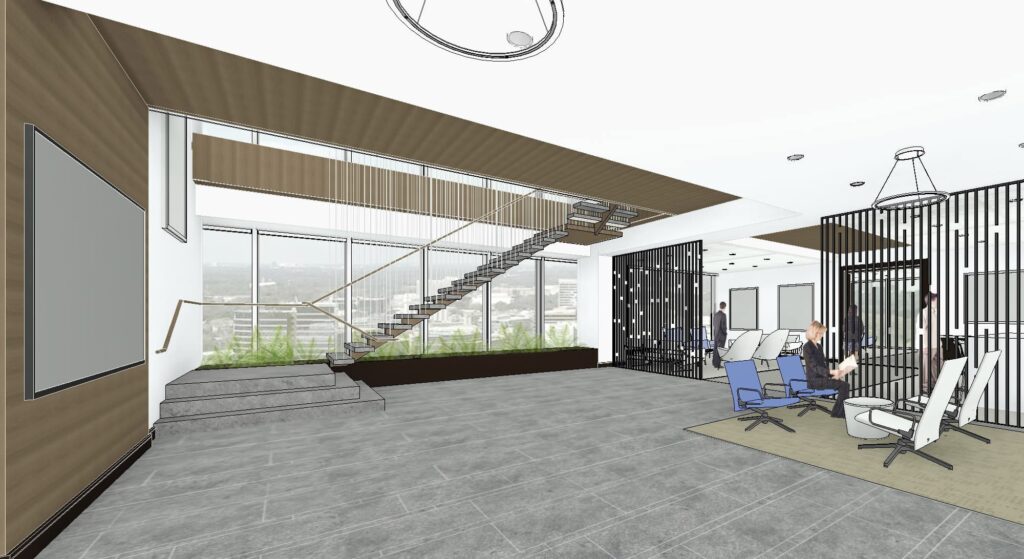
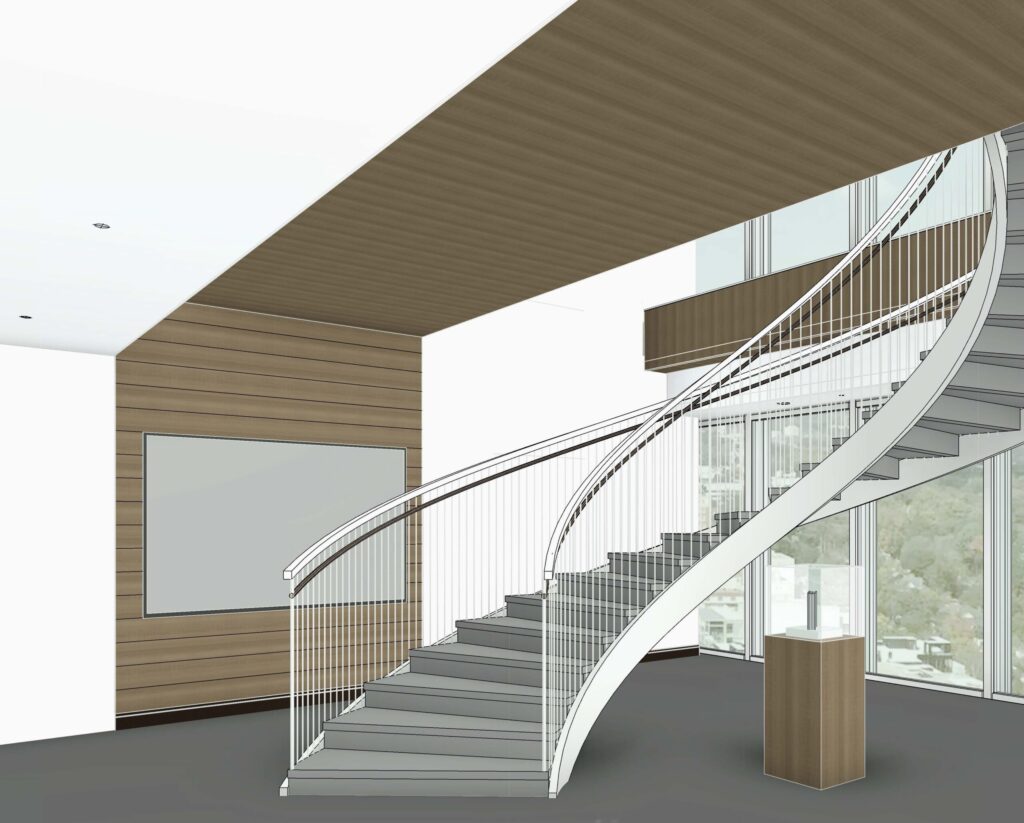
The stair design had to accommodate the existing structure, minimize disruptions to a tenant below the offices, and encourage staff to use it frequently.
After numerous studies, the client and team settled on a graceful half round spiral. Connections to help anchor and eliminate vibrations from walking down the stairs were concealed to help emphasize the weightless quality.
Custom sliding screens help visually screen informal sitting areas.
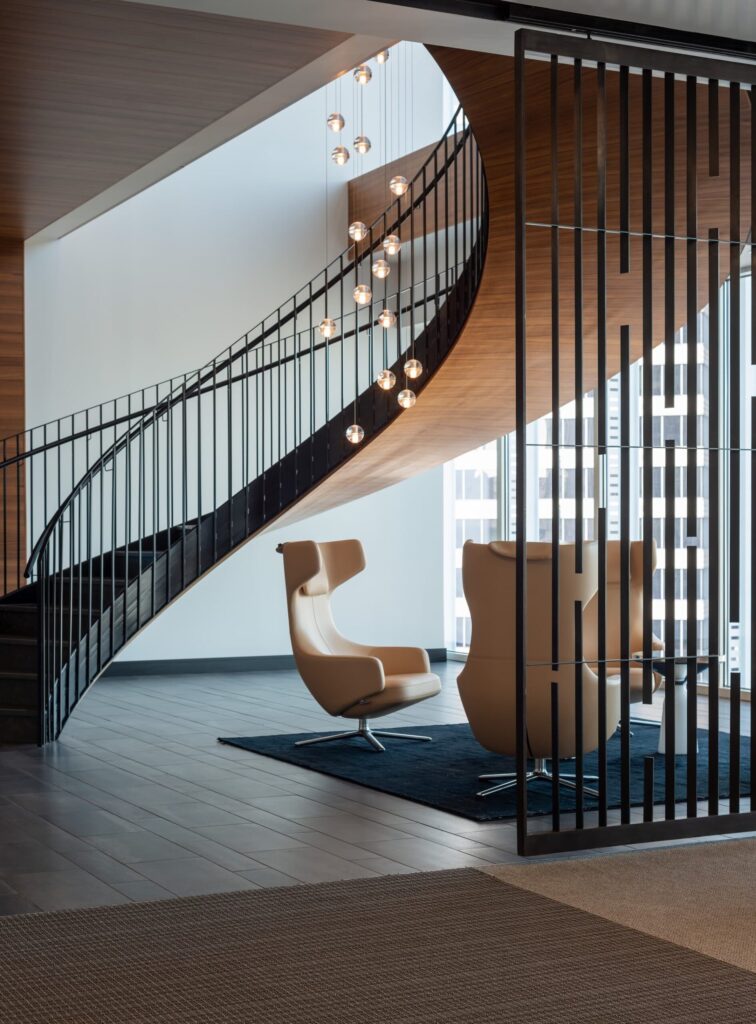
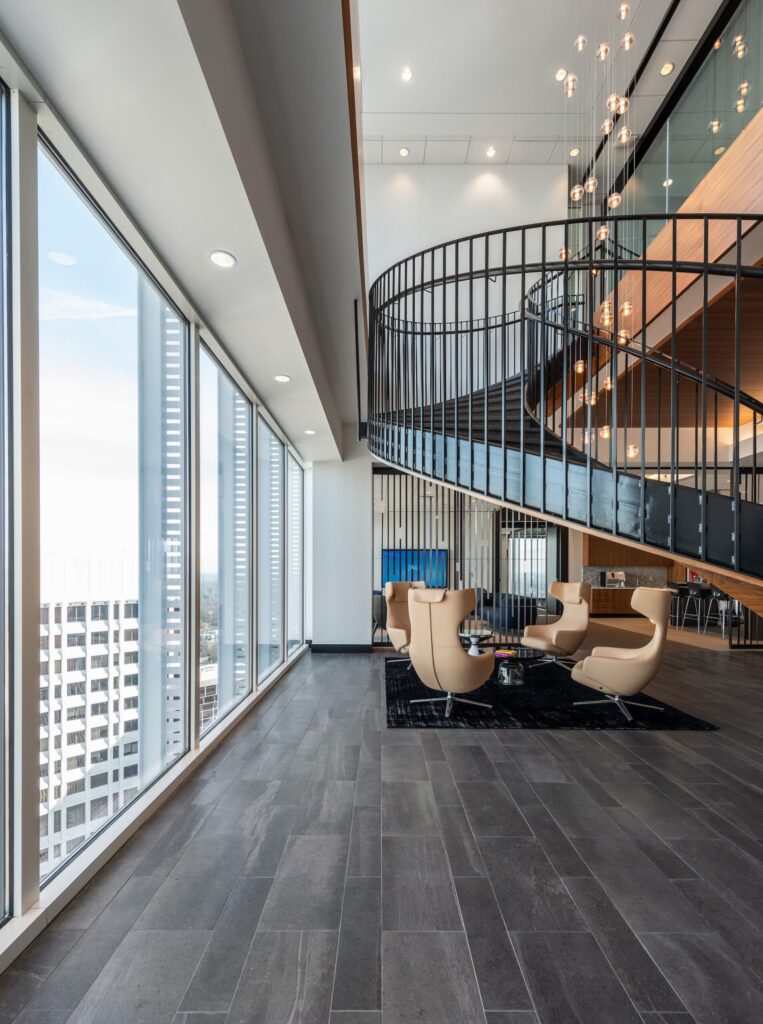
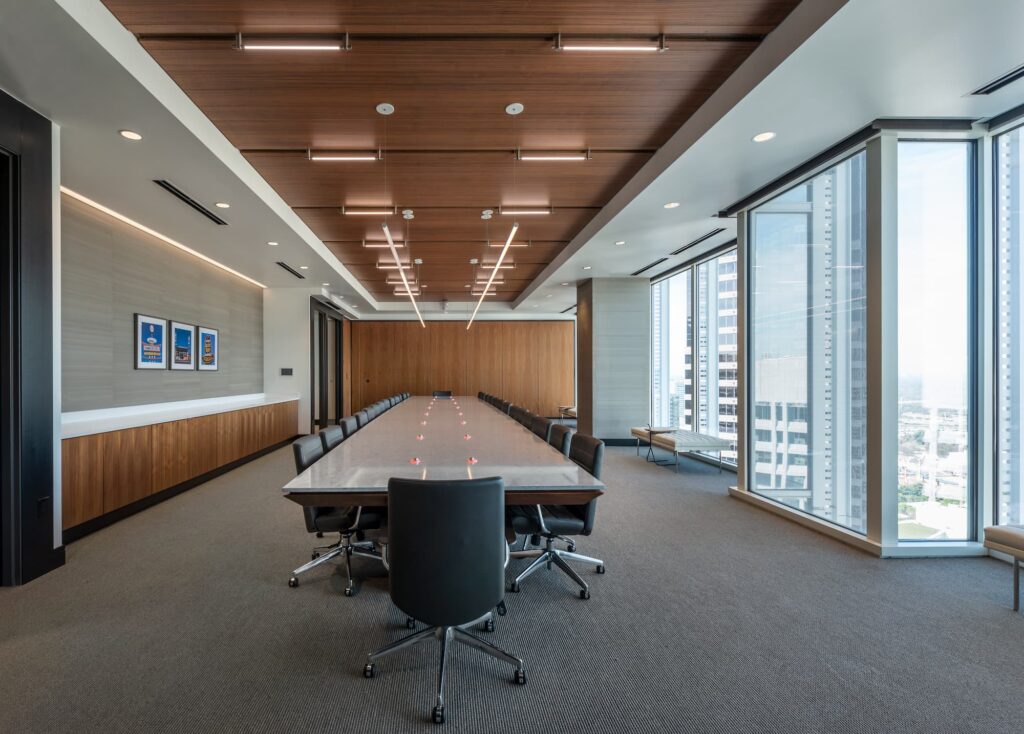
The boardroom area spans 80+ feet along the north face of the floor. A walnut clad sliding panel wall allows the suite to be separated into rooms of 30 and 18 or completely opened for larger meetings.
Full wall video systems were calibrated to allow online guests to feel like they were seated at the head of the table.
Custom furniture designs included tables for the informal conference room and board rooms. These included the main board room table, which cleverly hid all electrical and data infrastructure, seamlessly integrated audio and visual controls, and provided easy visual connection to participants who were joining meetings online.
