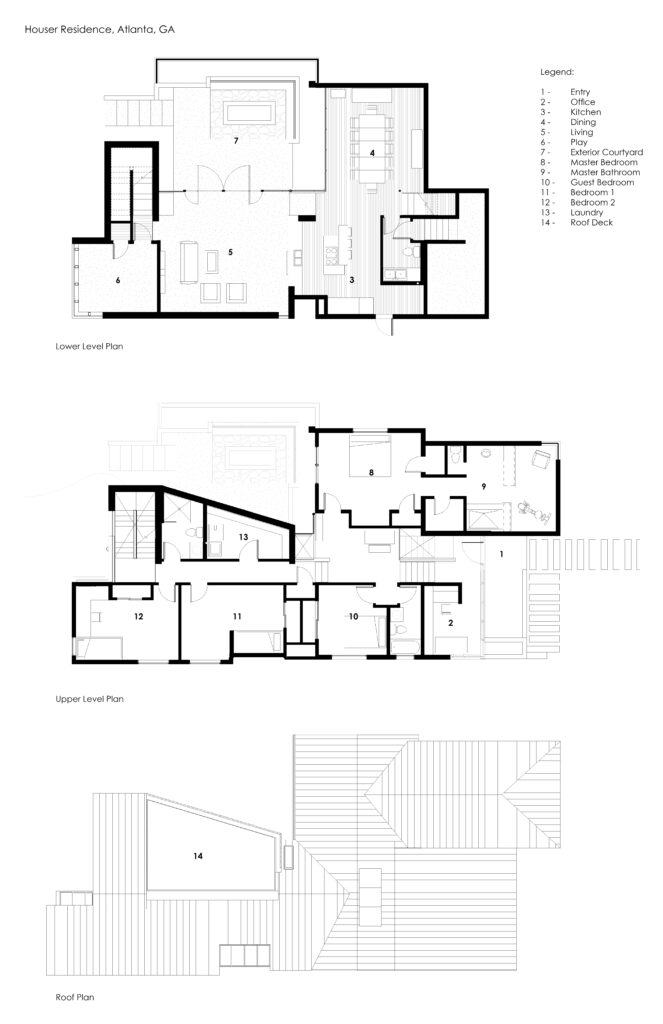Houser Residence
Contemporary additions. Sensitive to context.
The Atlanta Residence is a two-part transformation of a 1962 split level bungalow. The first phase of the transformation enlarged the master suite with a small addition on the front of the house that also added a new cantilevered front porch and entry. Clerestory windows were introduced to provide views of the sky, optimize privacy and bring natural light into the interiors. Deep roof eaves help prevent solar heat gain.
The second stage of the remodel included a two-story addition and renovations to the remaining portions of the home. The new living room, kitchen and dining all orient to a new central courtyard which is accessed through a substantial steel and glass window wall with pivoting doors. The exterior courtyard bench and living room furniture were situated to underscore this connection between the inside and outside living spaces.
An important aspect of the remodel was the introduction of green energy measures. The house uses recycled materials, solar hot water, high-performance glass, a rain and condensate harvesting cistern, closed cell polyurethane foam insulation, occupancy sensors and radiant-heat flooring.
Client
Hank and Margot Houser
Location
Atlanta, GA
Status
Completed
Size
2,495sf
Project Team
Hank Houser, Jamie O’Kelley
Collaborators
Barry Camak
Awards
AIA Atlanta Residential Design Award
Silver Award, Large Remodel, Georgia Design Awards,
Tags
Living, Renovation
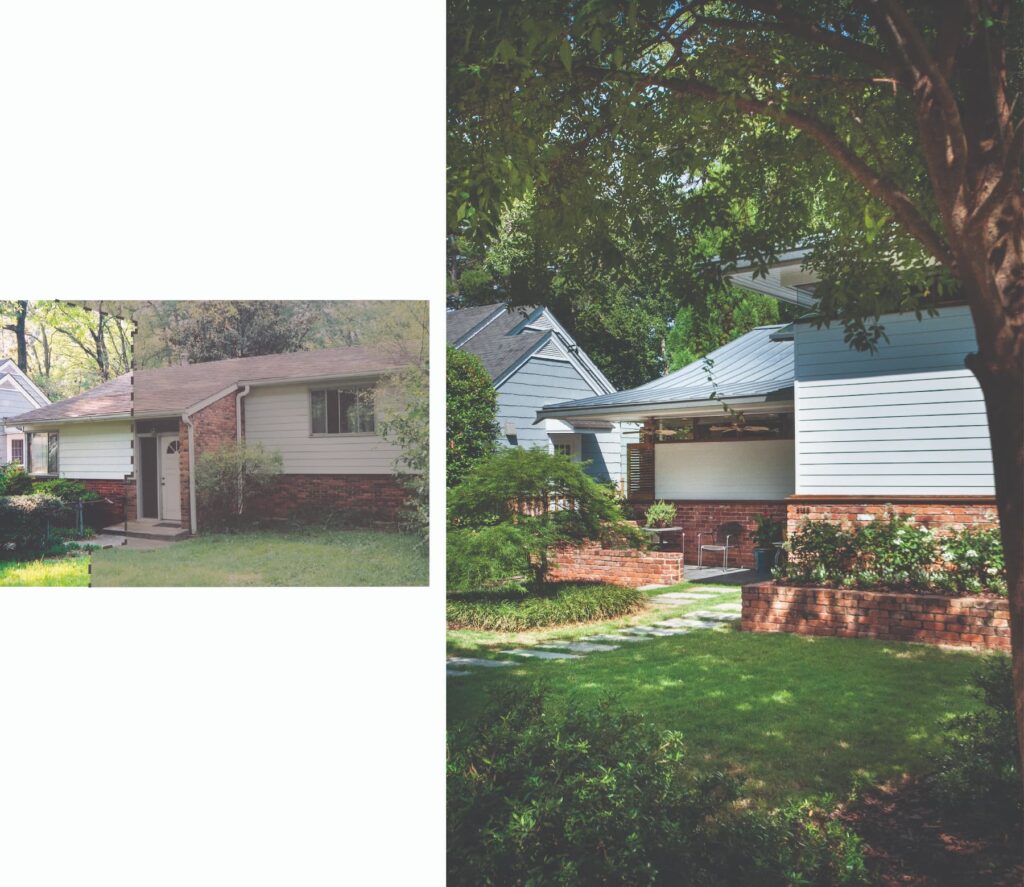
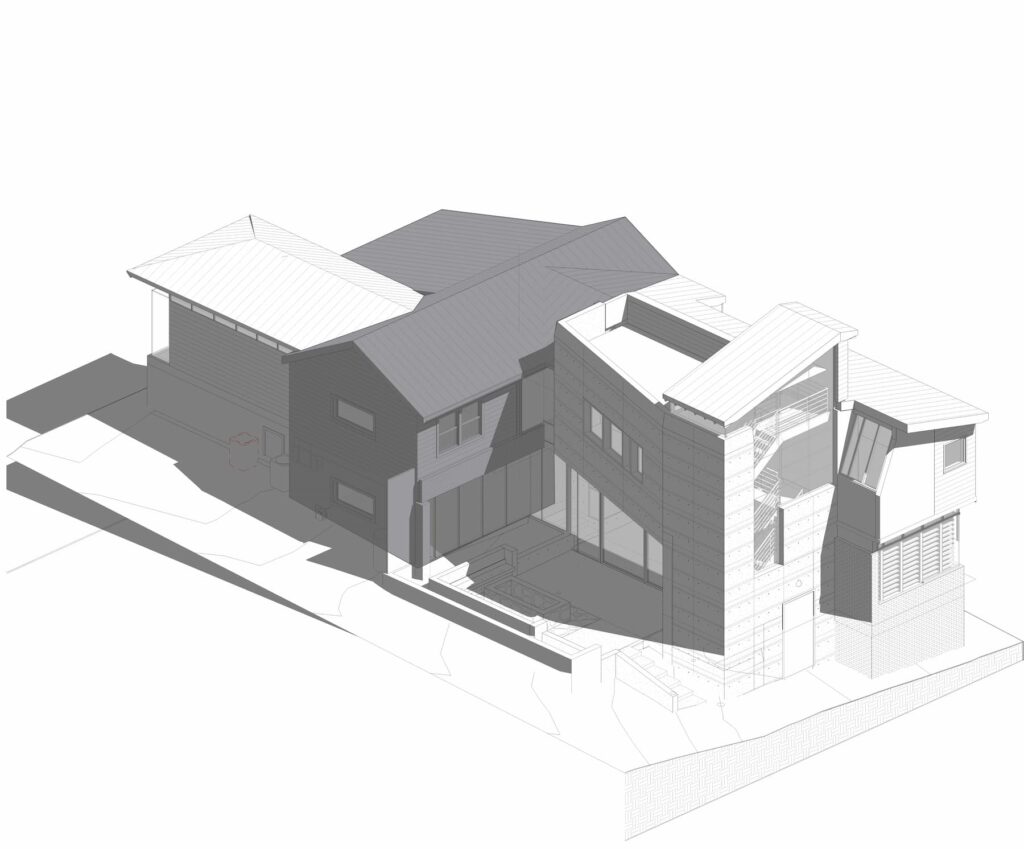
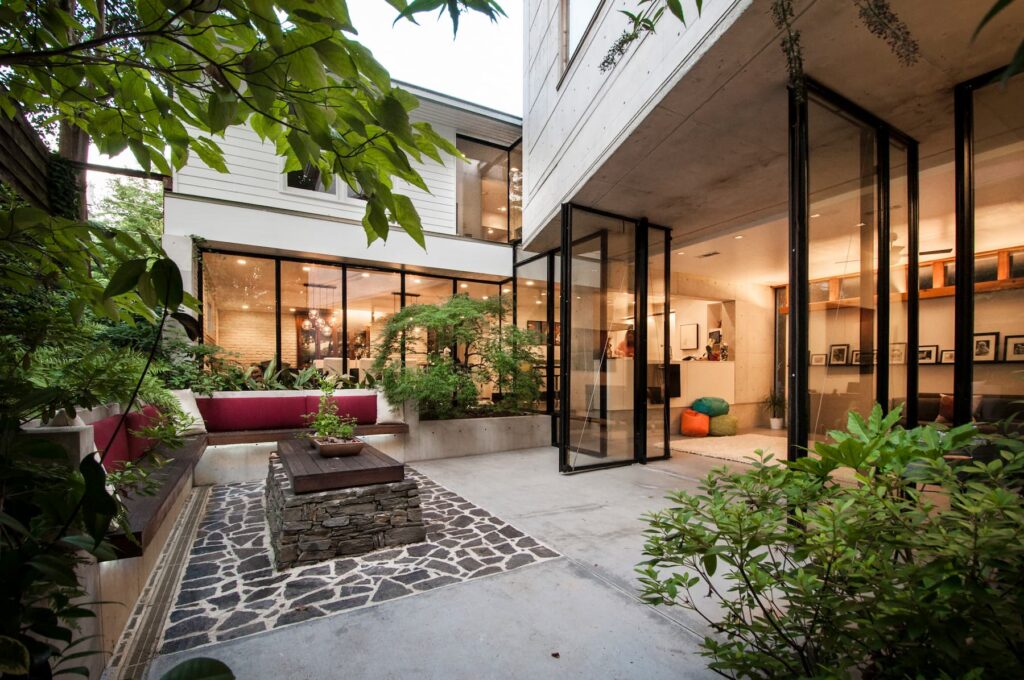
When the pivot doors open, the interior living room and exterior courtyard area become one continuous living space.
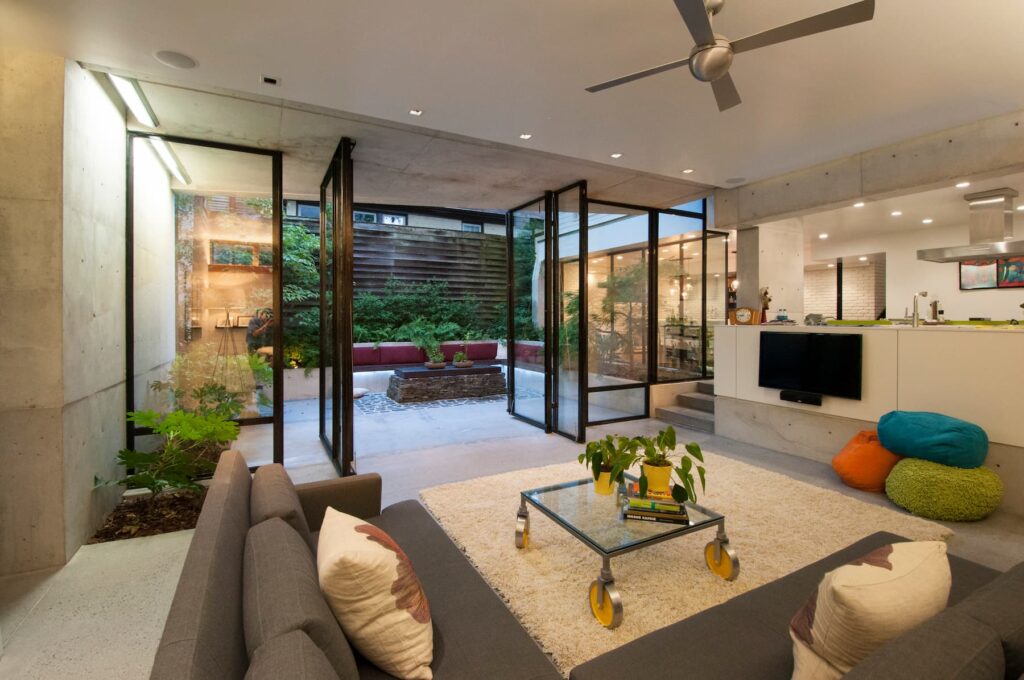
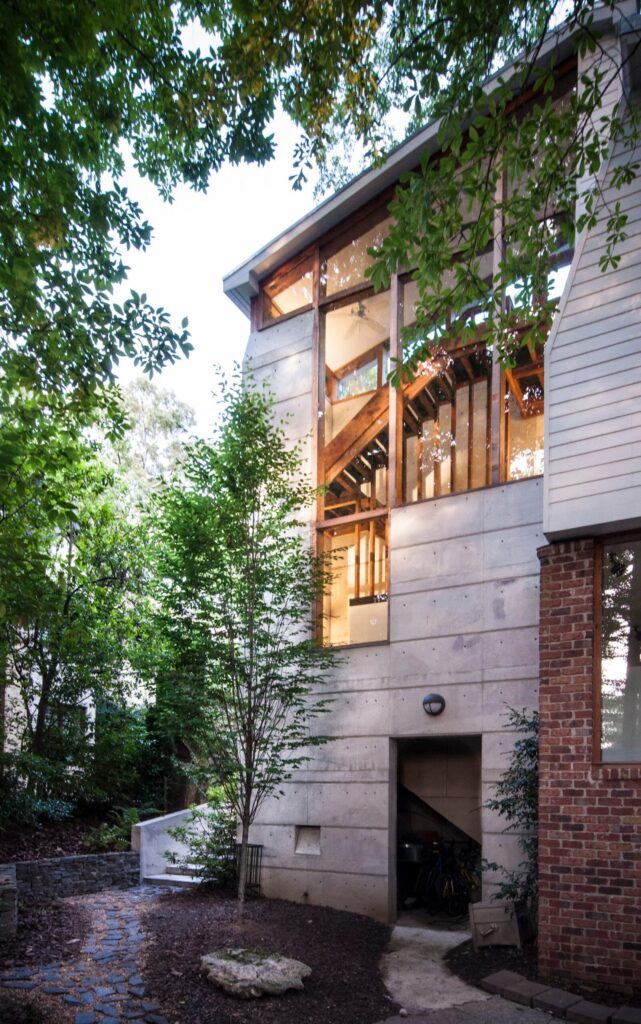
While brick and lap siding are visible from the street, the rear addition utilizes custom formed architectural concrete, steel, and glass.
Exterior tie holes and formwork indentations were arranged and accentuated for aesthetic effect.
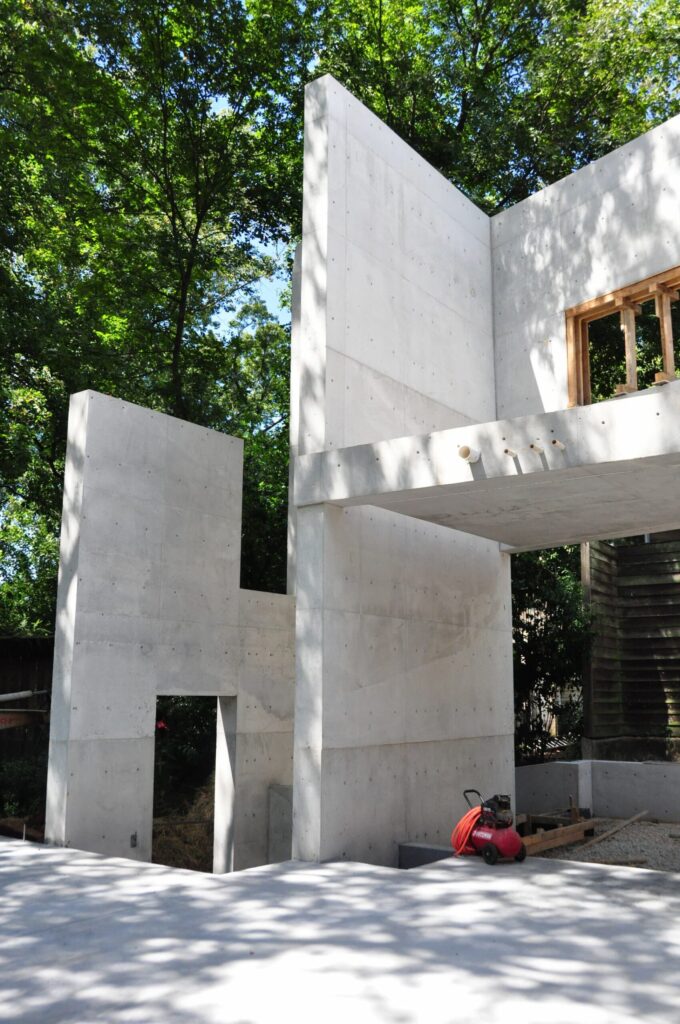
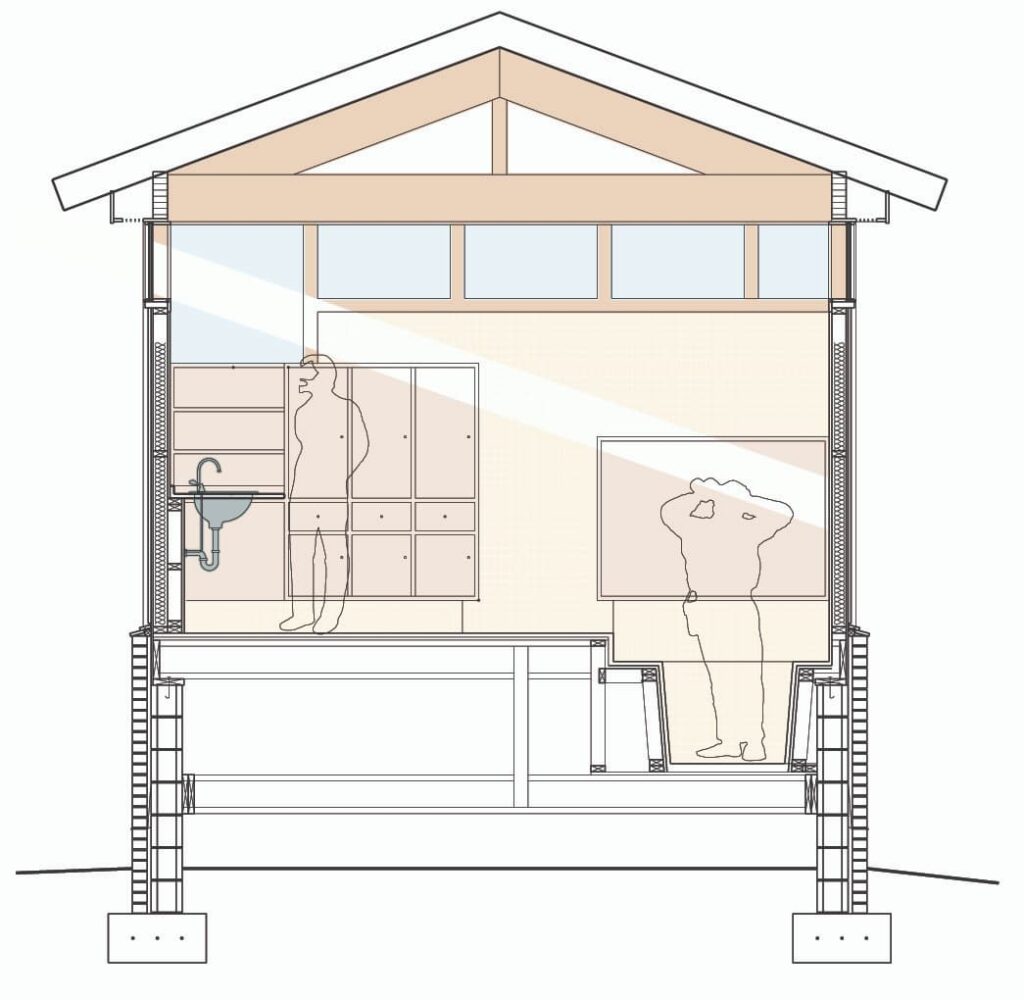
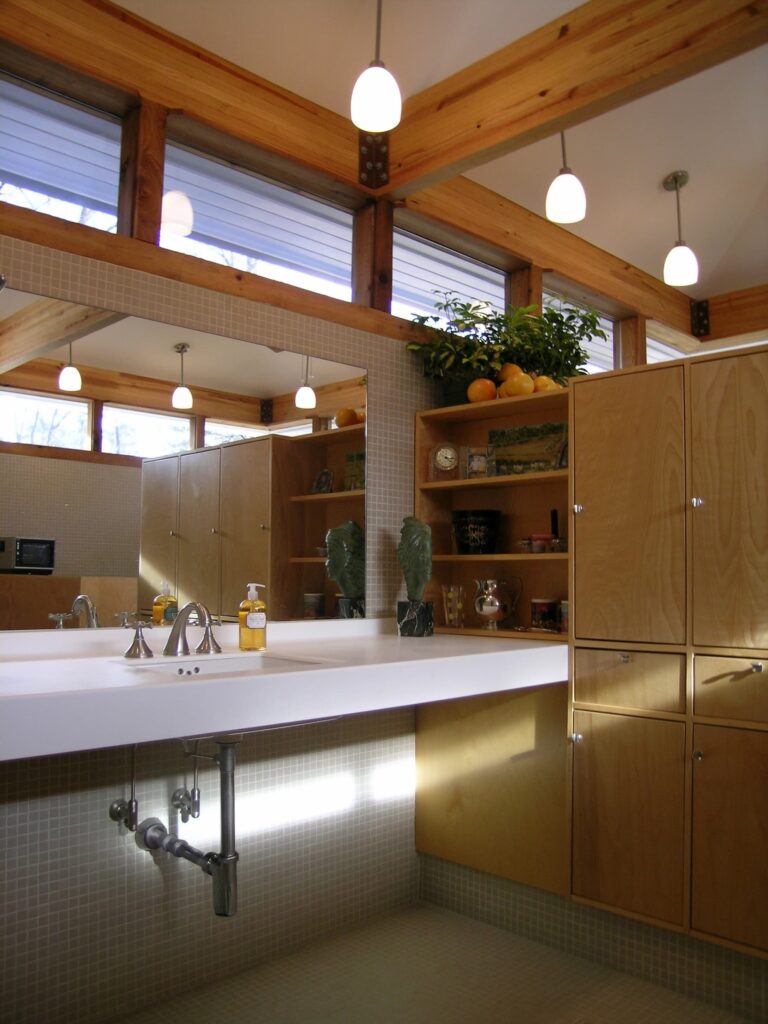
“The architect created a well-done solution…This is a relatively modest single-family dwelling that an architect has given a lot of love and attention to, which is quite remarkable these days. This project would well serve as a role model for many of our older neighborhoods.”
– Sarah Susanka, AIA, author of the Not So Big House, AIA Atlanta Jury Chair

