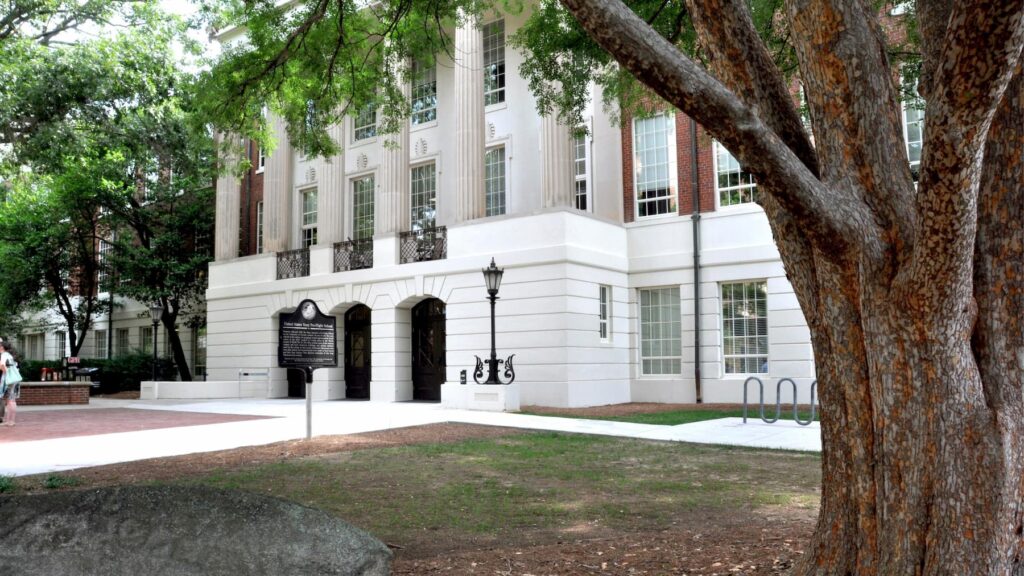Baldwin Hall at University of Georgia
Extending impact through a sensitive addition
Built in 1938 as a practice school for UGA’s College of Education, Baldwin Hall is now home to the School of Public and International Affairs, Sociology, Anthropology, and Criminal Studies. Working closely with campus Office of Architecture, Houser Walker Architecture planned and designed renovations and expansion that include:
● An elevator that connects all levels of historic Baldwin Hall
● Technology Enabled Active Learning (TEAL) classrooms
● Student commons
● Professor and graduate student offices
● A flexible, multi-purpose room on the 4th floor
● System improvements, including reducing HVAC noise and life safety improvements
The location of the expansion offers a new entry and exterior identity to SPIA from the adjacent street. The addition is differentiated from but compatible with the historic structure.
Client
University of Georgia
Location
Athens, GA
Status
Completed
Size
9,300 SF Renovated, 15,400 SF New
Project Team
Hank Houser, John Cearley, Amy Leathers
Collaborators
Johnson Spellman & Associates, Phillips Consulting Engineers, Uzun & Case, Koons Environmental Design, TSAV, Palacio Collaborative, Barbara Kovacs Black, J&A Engineering, Jensen Hughes
Tags
Academic, Adaptive Reuse

The 4th floor classroom steps back from the brick envelope and includes glass on three sides to relate to the three-story scale of the existing classroom building.
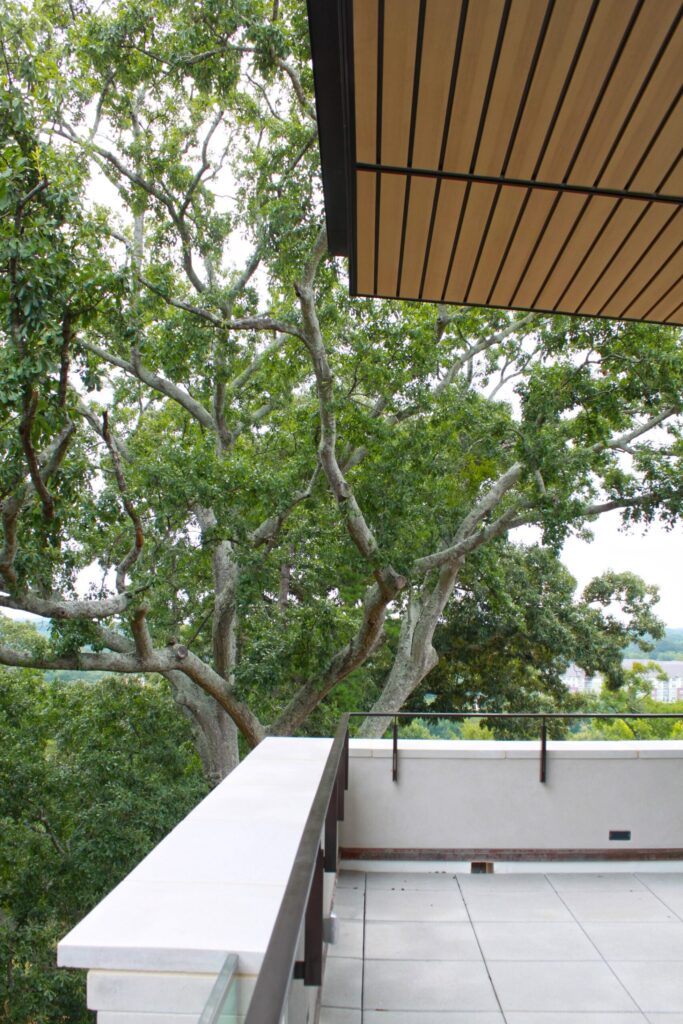
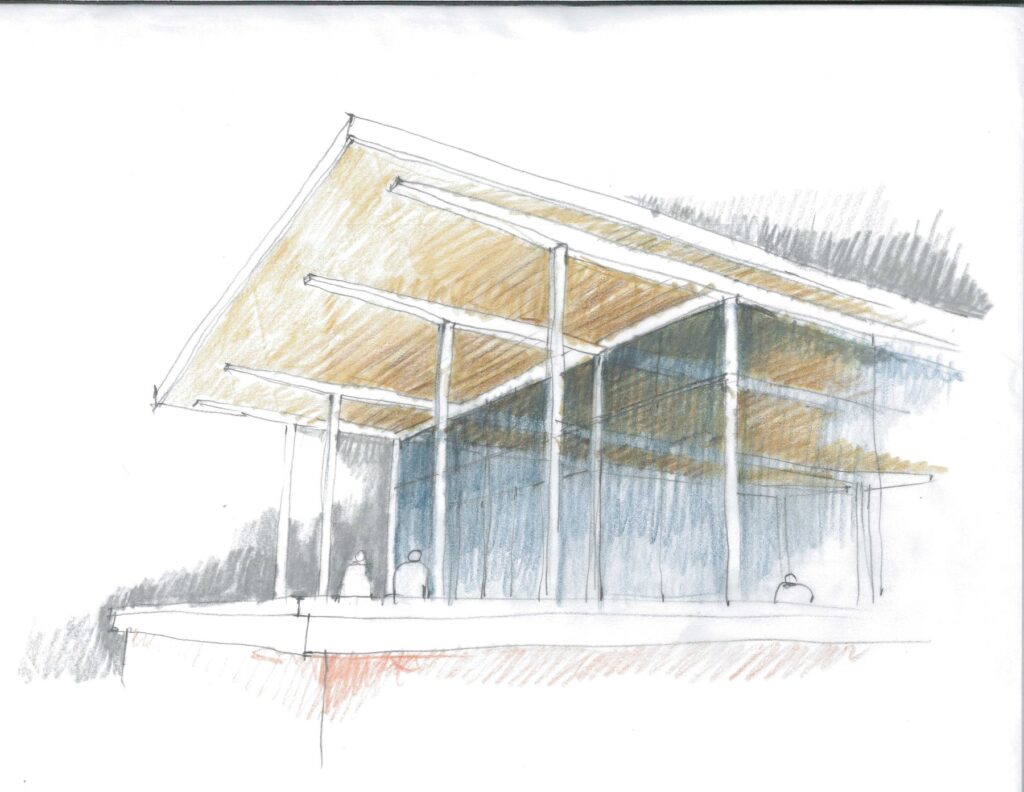


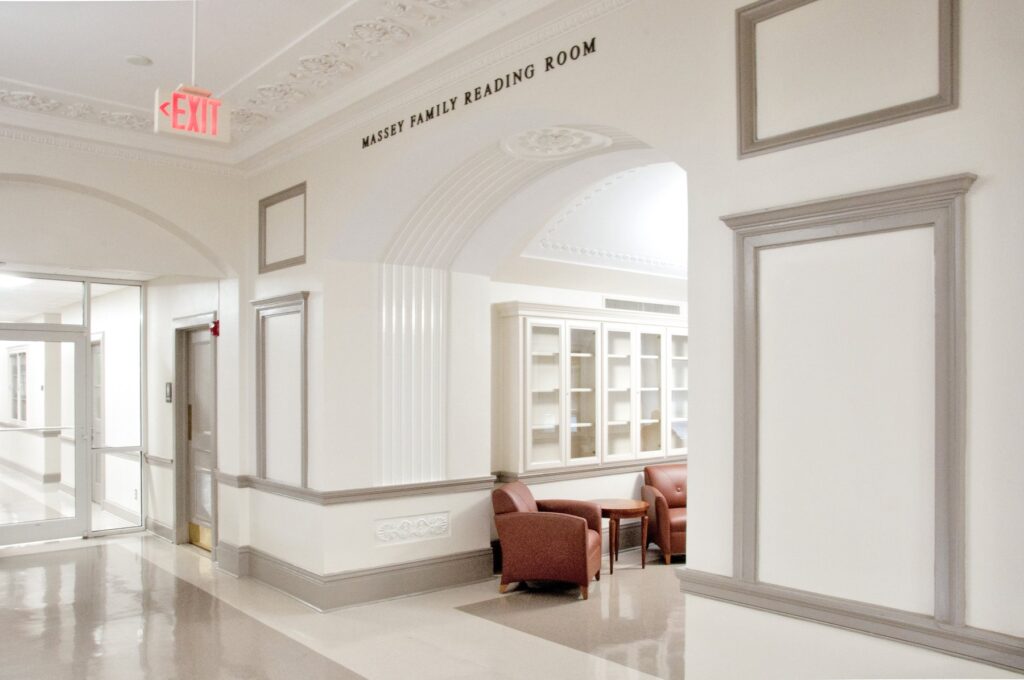
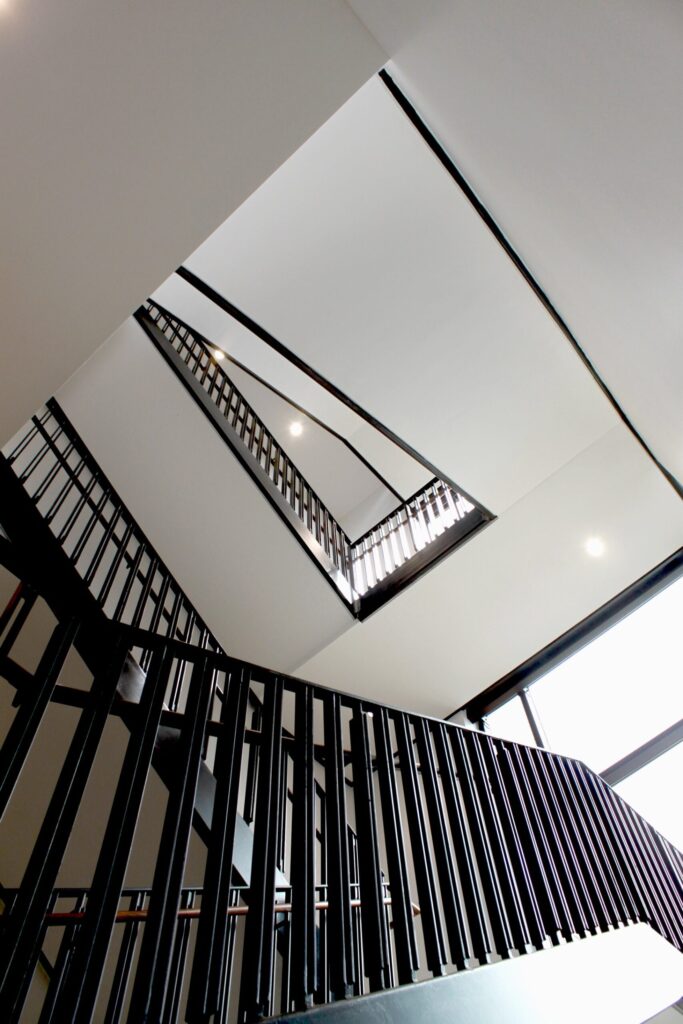
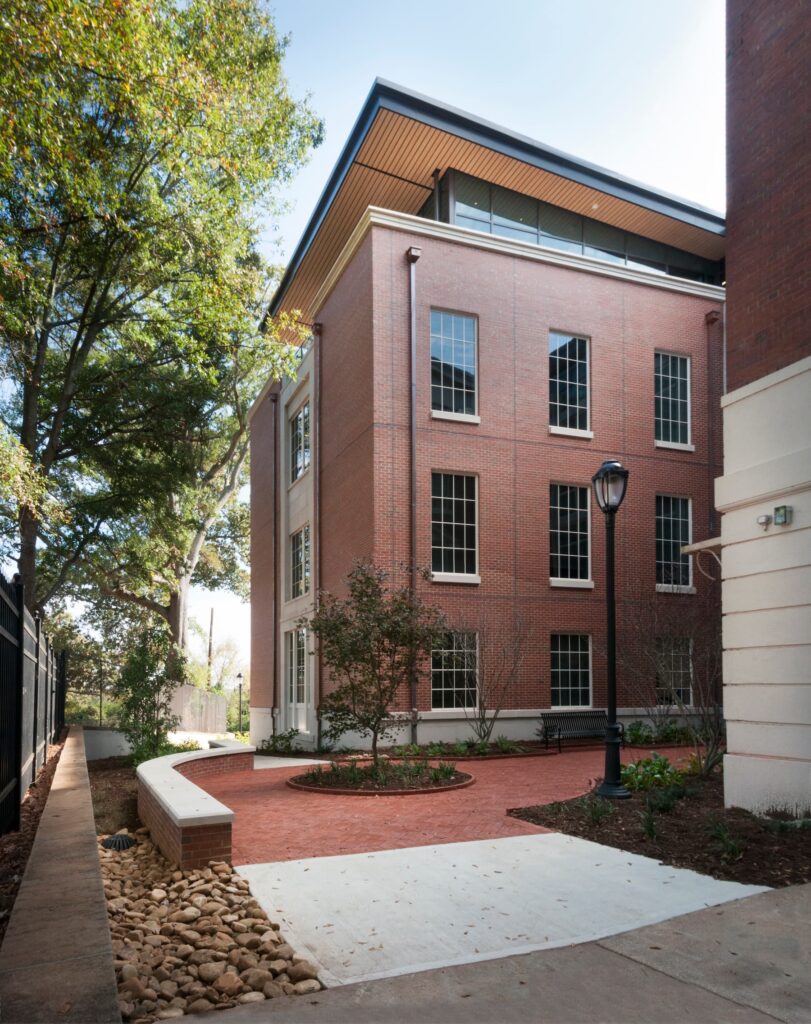
The expansion ties back to the existing part of the building through a new central circulation tower, which contains an elevator. Security of the space was also improved by re-aligning the central circulation into a single “zone.”
