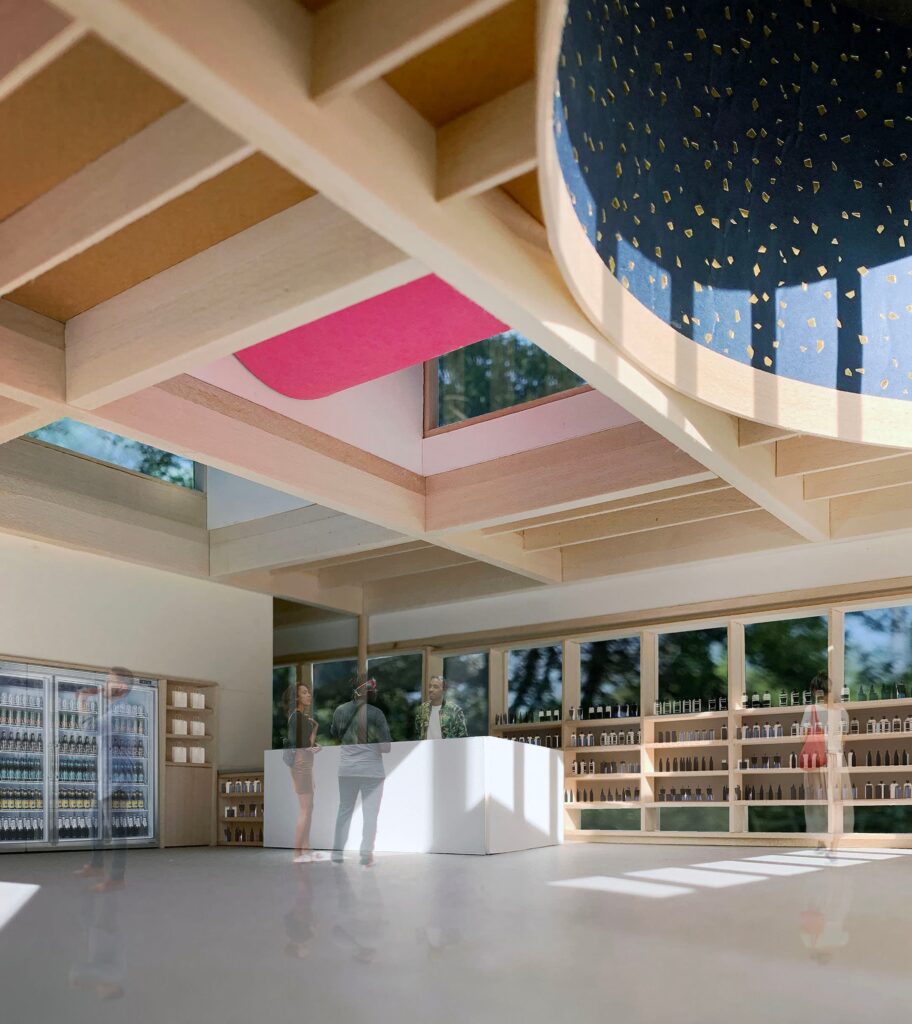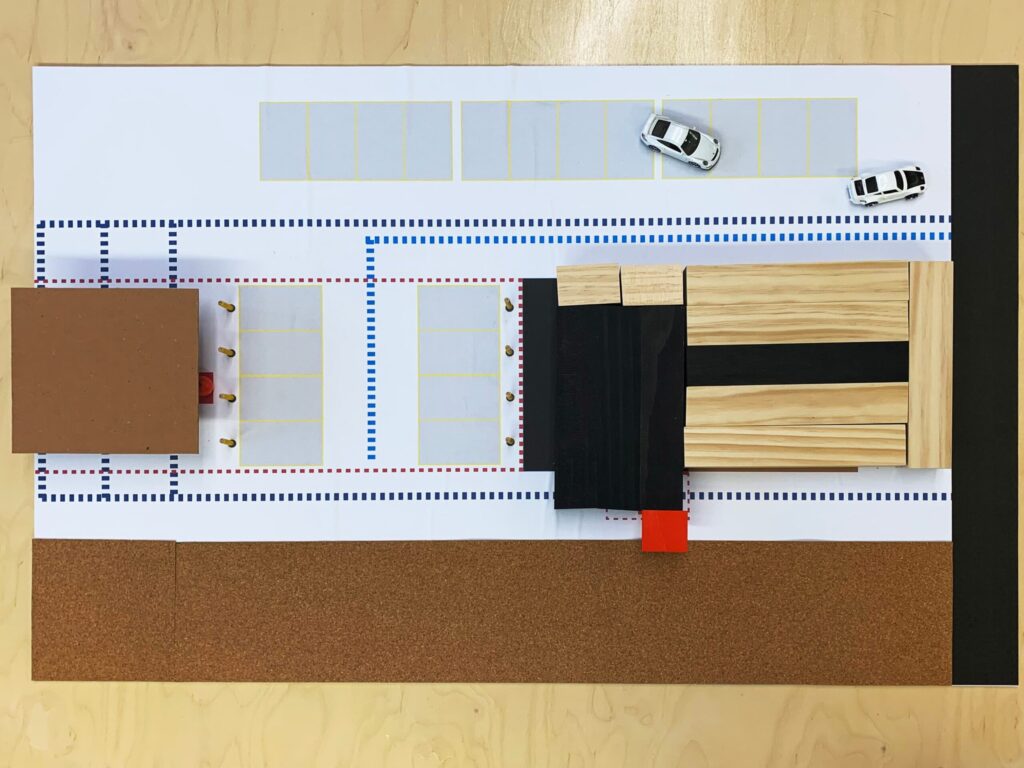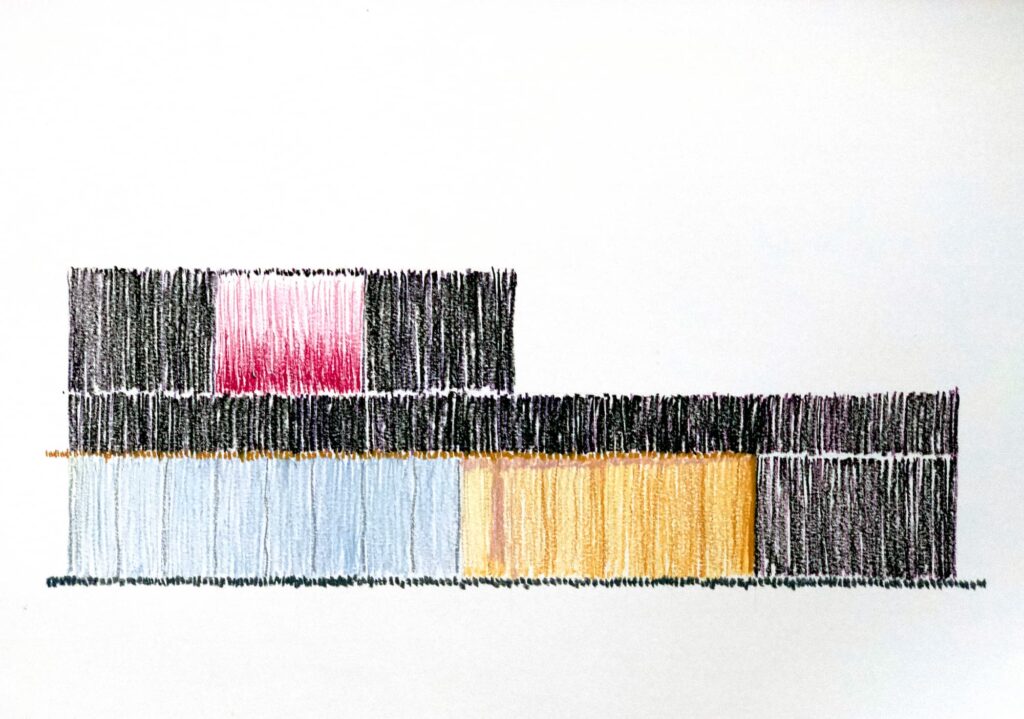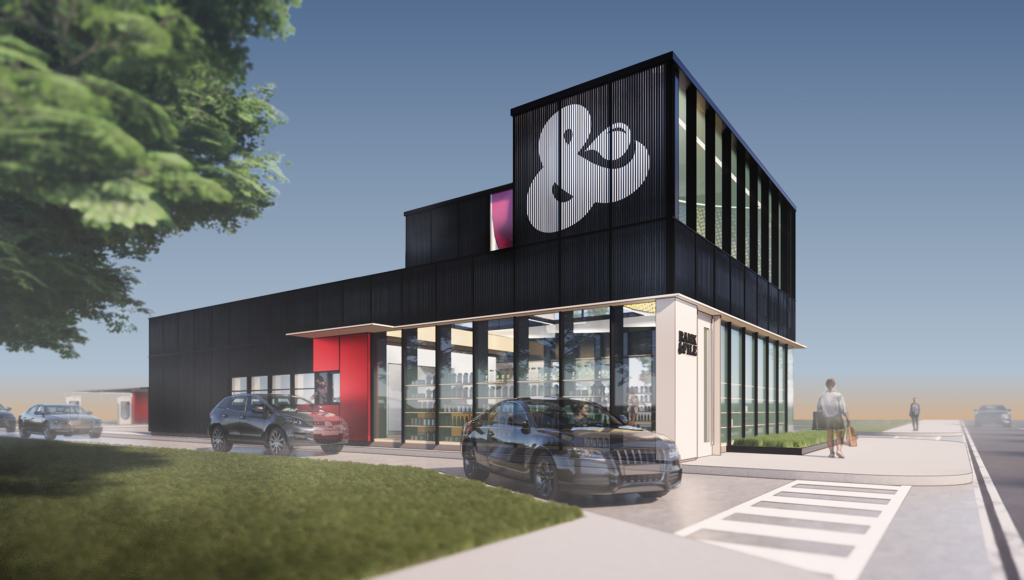Rank & File
Curating distinctive experiences in a sea of sameness
Rank & File aims to be the “Best Coffee, Best Food, Period” alternative for a mundane fast casual dining landscape. Born from the founders of widely respected coffee and food groups located in Atlanta and Athens, Rank & File is building a new model of chef-driven, freshly prepared food to go.
Houser Walker Architecture is working closely to help manifest this vision. At the center of their business model – literally and figuratively – is a large open kitchen prep area where sandwiches, sides, and breakfast items are freshly prepared to order. Surrounding the chef’s counter is a highly curated collection of local goods, artisan foods, and craft beverages. The experience is meant to evoke entering a record store and discovering something new that you didn’t know existed.
To help increase visibility along an increasingly visually jumbled strip, Houser Walker first dissected the typical codes, construction assemblies, and driving patterns that define typical drive thru restaurants. We proposed to spend more energy to create three large light monitors that would both highlight the chef’s counter at the interior as well as provide a pop of bright color along the street. At the front of each, a curved light monitor will showcase local artists’ work. Expressed timber framing at the interior, along with built-in shelving units keep items organized but the typical visual clutter at bay. Black anodized corrugated siding, storefront, and selected wood accents at the exterior bring a distinct identity to Rank & File’s brand.
Client
Rank & File, LLC
Location
Atlanta and beyond
Status
Ongoing
Size
3,000 SF
Project Team
Gregory Walker, Hank Houser, Matthew Riggs, Nicholas Purcell
Collaborators
Breedlove Land Planning, Shear Structural, Westside Engineering
Tags
Commerce, Retail


A key design feature was to create a more meaningful design gesture at the street front. Our analysis of other fast food structures revealed that a significant amount of wall area was devoted to creating parapet walls and false front signage.
To help the structure stand out amongst a crowded landscape of similarly sized structures our design took an equivalent amount of area and concentrated it into creating a series of three light monitors that are positioned at the front of the structure.



Each bay, approximately 10’ square, has a different profile and bold color. The largest monitor, which spans the front, could also host murals by artists local to the area.




