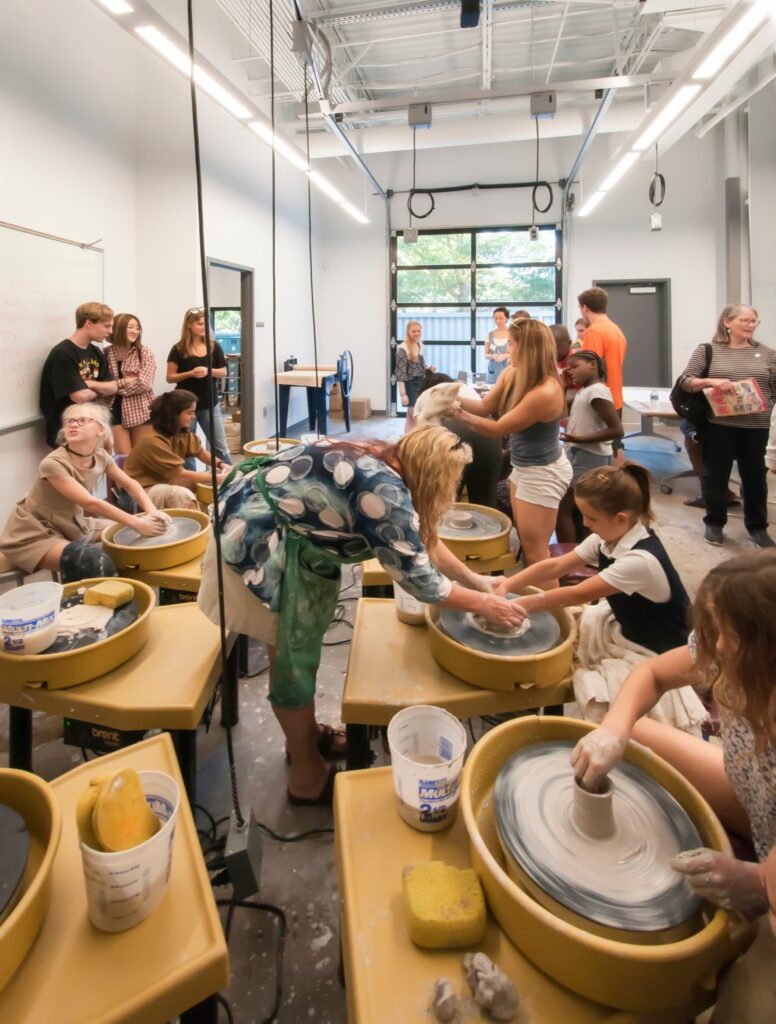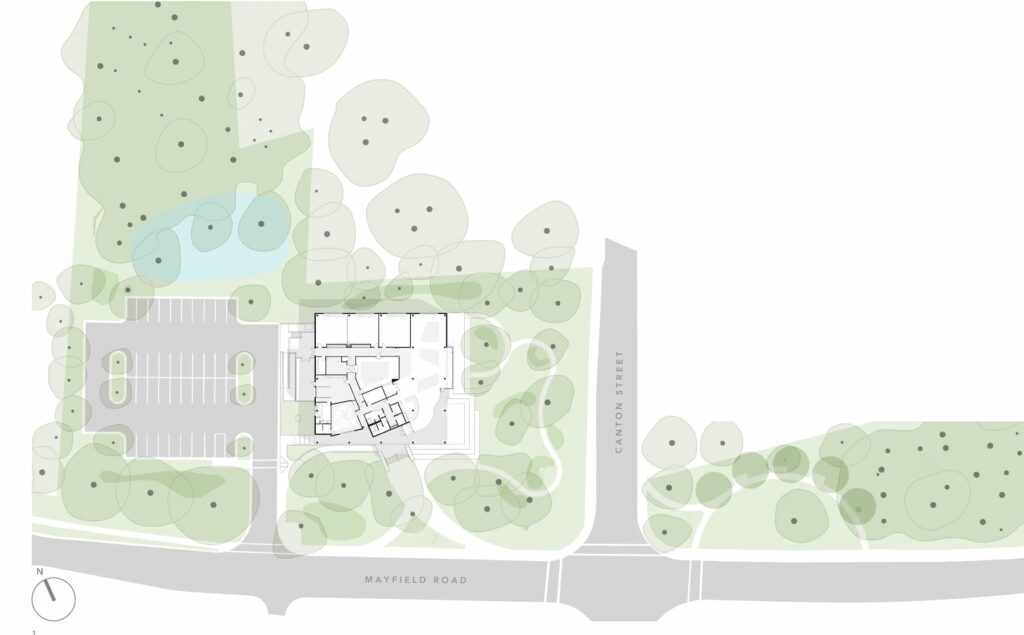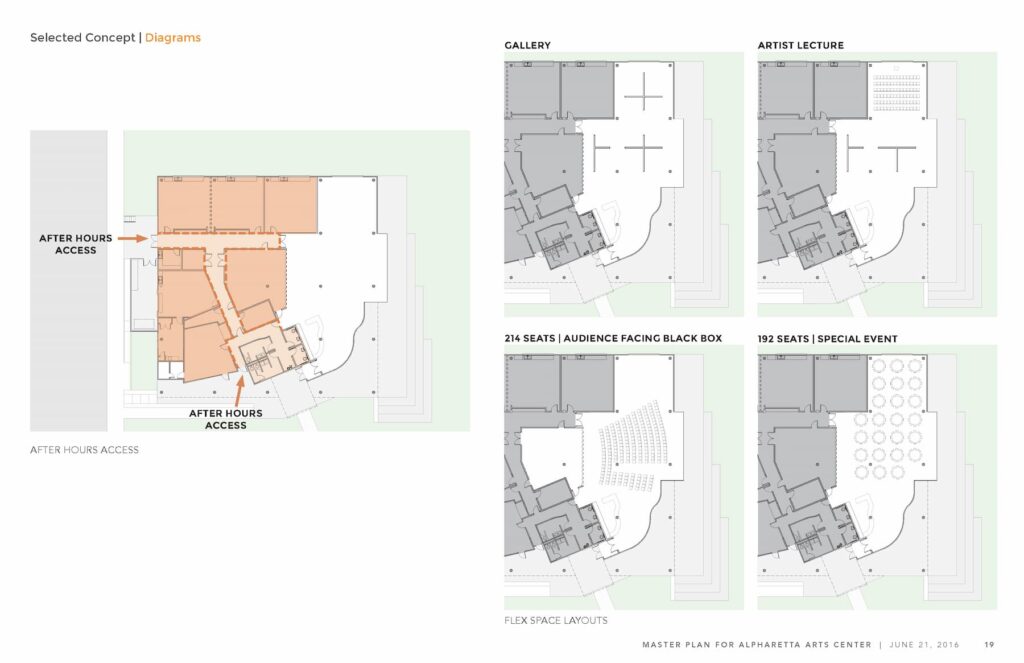Alpharetta Arts Center
Community icon, sensitively transformed.
A cornerstone of the City of Alpharetta’s newly imagined “Garden and Arts District,” the Alpharetta Art Center transforms an existing, 10,000 square foot public library, originally designed in 1986 by noted Atlanta architect Anthony Ames. The renovated structure and grounds feature improved pedestrian circulation through a park-like landscape, sculptures, outdoor gathering and performance spaces, and new connections back to Alpharetta’s burgeoning downtown.
While the existing, iconic elements of the original building were preserved – including a piano curved glass block wall and grid of metal panel system – all of the windows, entries, canopy, and terrace were reconfigured to suit the building’s new purposes. The interior was fully gutted and rebuilt to maximize flexibility and allow for a variety of current and future uses.
City of Alpharetta leaders wanted to ensure the new center would be useful to as many people as possible. Our team led 12 community led listening sessions, facilitating input about how the facilities might be utilized.
Client
City of Alpharetta
Location
Alpharetta, GA
Status
Completed
Size
3,200 SF
Project Team
Hank Houser, Jennifer Lewis, Nicholas Purcell
Collaborators
Richard Burck Associates, Palacio Collaborative, Westside Engineering, Johnson Spellman & Associates, Foresite Group, Breedlove Land Planning, J&A Consulting Engineers
Tags
Cultural, Arts, Adaptive Reuse
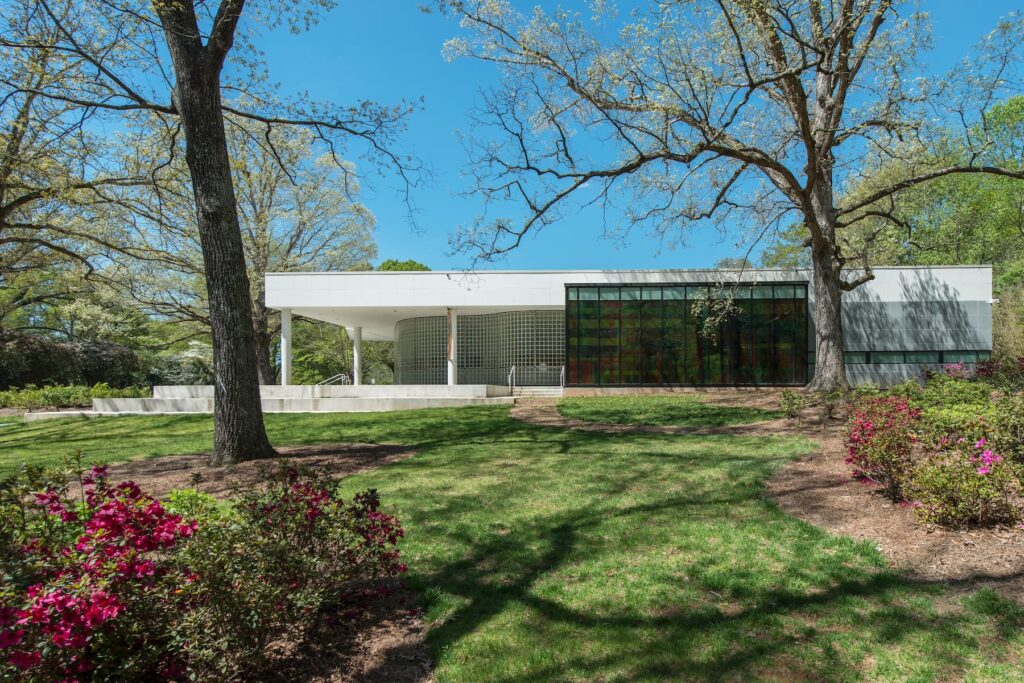
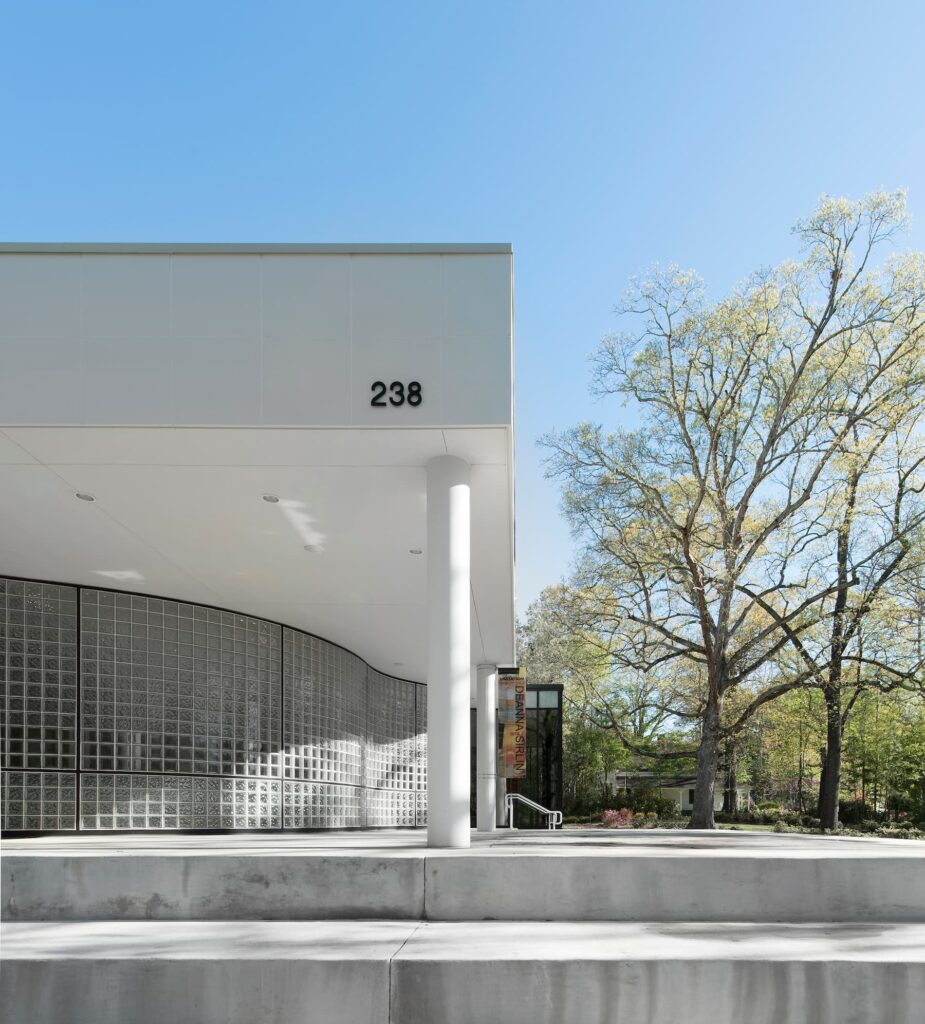
“This is such an exciting time for the arts community in Alpharetta, and the opening of the new Arts Center punctuates the movements we are seeing in the creative arts here.”
– Donald Mitchell, Alpharetta’s Mayor Pro Tempore
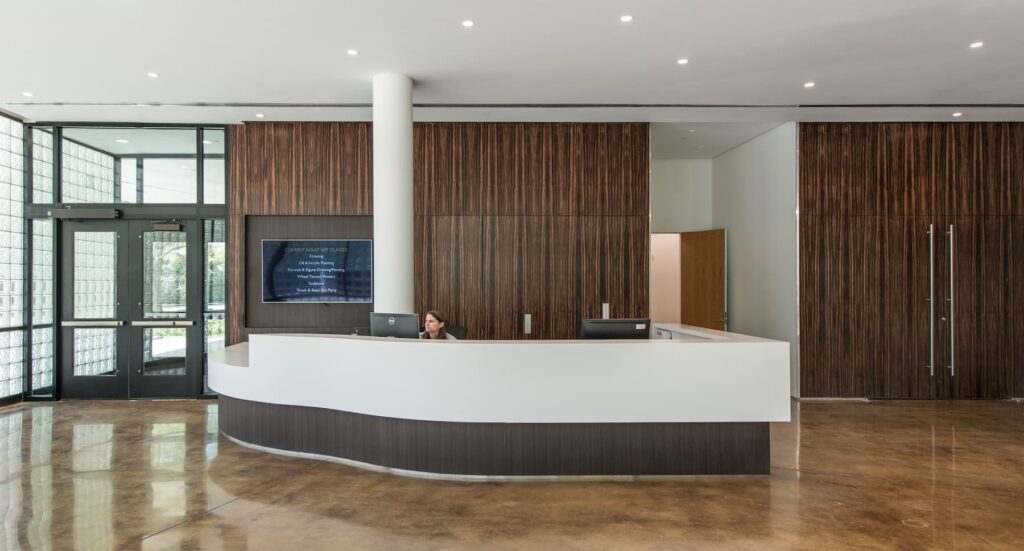
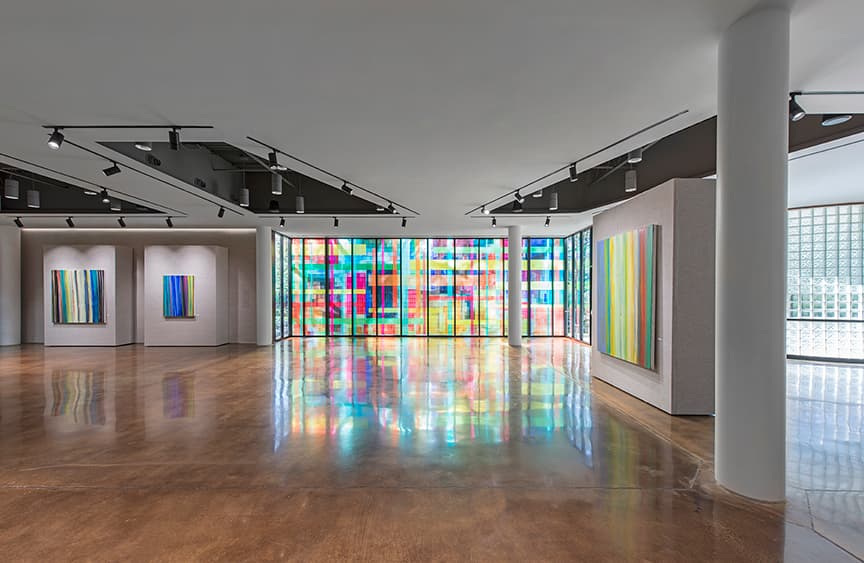
The ‘front of house’ flexible galleries and black box theater support art exhibitions, performances, and special events.
Portable art walls and adjustable lighting allow for gallery flexibility. The ‘back of house’ spaces support arts production, including sculpture, pottery, ceramics, painting, quilting, etc.
A moveable wall allows the black box theater to open to the gallery and expand seating for large events.
In addition to the comprehensive reconfiguration of the interior spaces, large windows were introduced that bring soft, north light into the art studios and connect the Center with life in the neighborhood.
Houser Walker Architecture hosted multiple town hall meetings to tailor a mix of program offerings and flexible spaces that significantly broaden the City’s range of arts programs.
